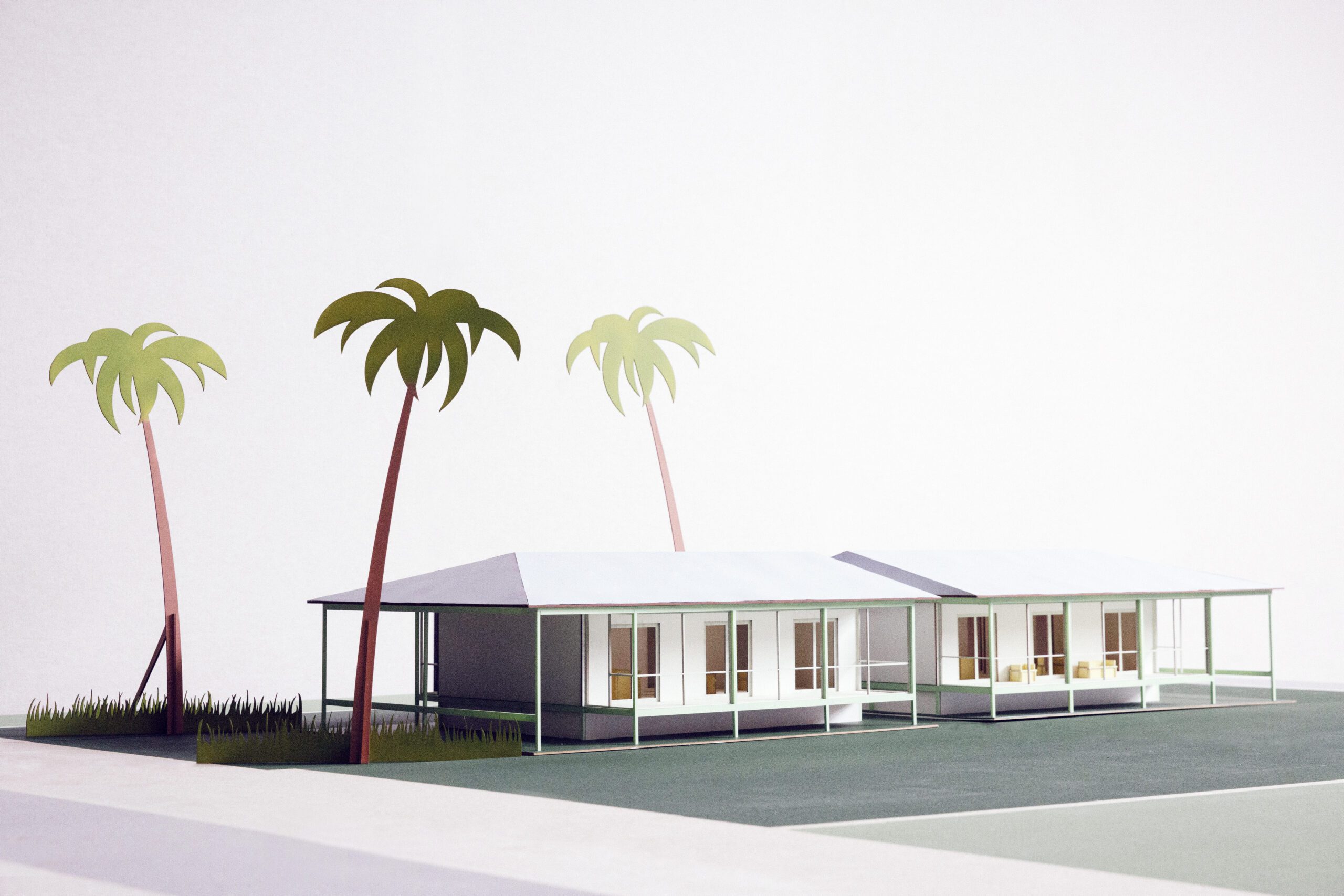
Twin Houses, Kamilaroi Land (Boggabilla), 2021
The Twin Houses’ site was too large for one house and too small for two. Thus, these structures are simultaneously a single long building (38x11m) and two separate houses (16,5x11m) that almost touch each other. They are also full of vernacular elements and proportions: A 4m floor-to-ceiling height for climatic performance and decorum, cross ventilation and double access for each chamber, verandahs that shelter from the sun and double the house’s indoor area, and most importantly, lightweight meshes protecting from flying insects in place of the security bars omnipresent in Aboriginal housing.
In collaboration with Guillermo Fernández-Abascal (GFA2), and Jack Cooper.
Extended Credits
Team: Urtzi Grau, Guillermo Fernández-Abascal, Jack Cooper, Ella Holmgren, and Allan Teale
Images: Hamish McIntosh
External Links
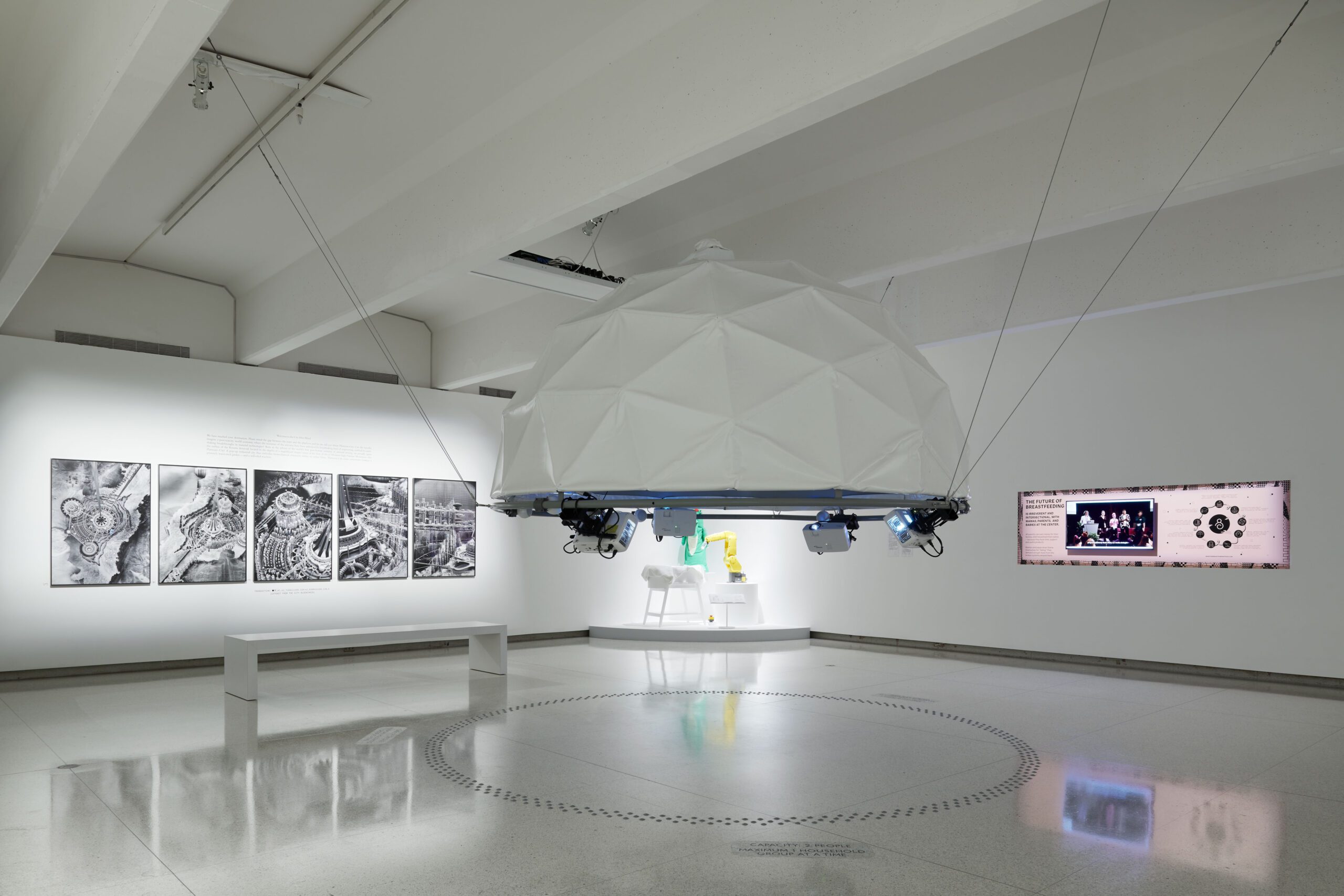
Driver Less Vision, Seoul, 2017
Driver Less Vision was an immersive installation exploring the transformation of cities triggered by visualisation technologies. Inside, viewers experience the city from the perspective of an autonomous vehicle. A film projected on an overhead dome narrated the wanderings of a self-driving car that finds itself in a post-apocalyptic urban environment, inspired by Sara Teasdale’s poem ‘There Will Come Soft Rains’ and Ray Bradbury’s short story of the same name. The overlapping of human and machine perception aimed to generate empathy between humans and non-humans. Driver Less Vision was exhibited at the 2017 Seoul Biennale of Architecture and Urbanism, the Philadelphia Museum of Art in 2019, and the Walker Art Center in 2020 as part of the ‘Designs for Different Futures’ exhibition.
In collaboration with Guillermo Fernàndez-Abascal and Daniel Perlin.
Extended Credits
Authors: Urtzi Grau, Guillermo Fernàndez-Abascal and Daniel Perlin
Images: Philadelphia Museum of Art, Peter VonDeLinde (courtesy Walker Art Center, Minneapolis)
Script and Audio: Daniel Perlin
Film Production: Urtzi Grau, Guillermo Fernández-Abascal, June Deng, Keegan Hebert, Evio Isaac, JP Jackson, Haley Koesters, Yu Kono, Sai Ma, Isabella Marcotulli, Natalia O’Neill Vega, Daria Piekos, Alina Plyusnina and David Seung Jun Lee
Visual and Sound Design Production: Daniel Perlin, Max Lauter, Robert Crabtree (3D Design), Dan Taeyoung (Code and 3D Design), and Gary Breslin, (Motion Graphics and Animation)
47 Rooms, FKAA, Madrid, 2016
47 Rooms is a book produced for the second phase of the Guggenheim Helsinki Competition. It describes how our proposal conceived the museum as a continuation of the city’s interiors. Due to its extreme climatic conditions, Helsinki’s civic society blossoms indoors. The book proposes to extend this network using the architectural technologies that construct Helsinki’s interior citizenry: i.e. walls, doors, windows, and the machineries that define atmospheric conditions. A multiplicity of chambers and climatic conditions will allow various museums to live together in the same building, transformed into a machine to provide singular and ever-changing experiences by opening and closing doors to different climates. 47 Rooms is part of the permanent collection of The Art Institute of Chicago.
Authored in collaboration with Carmen Blanco, Alvaro Carrillo Cristina Goberna and Jorge Lopez Conde.
Extended Credits
Authors: Urtzi Grau, Carmen Blanco, Alvaro Carrillo, Cristina Goberna and Jorge Lopez Conde
Design: Naranjo-Etxeberria
Interviews: Manuel Borja-Villel, Pedro Gadanho, Moritz Küng, Chus Martinez.
External Links
A Boat for Doing Nothing, Venice, 2023
A Boat for Doing Nothing was a floating platform built for the Cinema ‘Galleggiante–Unknown Waters’, a floating cinema that runs every summer at the Venice Lagoon. It was designed and built in three weeks, during the ‘Biennale College’ at the 18th International Architecture Exhibition at the Venice Biennale using recycled materials from the previous year’s Art Biennale. The project re-directed biennale funds and resources to local artist networks to respond to the College’s focus on decolonisation and decarbonisation. A Boat for Doing Nothing was launched on 21 July and was displayed at the Artiglieri of the Arsenale until November 2023. Sadly, the Biennale sunk the boat the following month. The construction process is part of the documentary film All That is Solid (2023), by Angel Borrego.
In collaboration with Guillermo Fernández-Abascal and Philippa Tumubweinee.
Extended Credits
Authors: Urtzi Grau, Guillermo Fernández-Abascal and Philippa Tumubweinee
Strategic Design: Paolo Rosso, Independent Curator, Director of Microclima
Fabrication: Lorenzo Parretti, Architect, Artistic Curator of Il Vaporetto dell’Immaginario
Engineering: Nicola Ferrari, Ingegnere Idraulico e Navale, ST Servizi Tecnici s.r.l.
Technical Support: La Beppa
Researchers: Pedro Sanguino Vallejo, Irene Domínguez Serrano, Mireia Figueras Cortés, Claudia López García, Carlo Udina, Gabriel Briceño and Dalia Khatib
Images: Clelia Cadamuro
Biennale College Participants: Selorm Abla Afeke, Sophie Agne, Stefania Bellato, Khaalid Dangor, Harry Hogan, Katesi Jacqueline Kalange, Tonderai Koschke, Rana Saadallah, Marco Serra and Omniya Sheikha
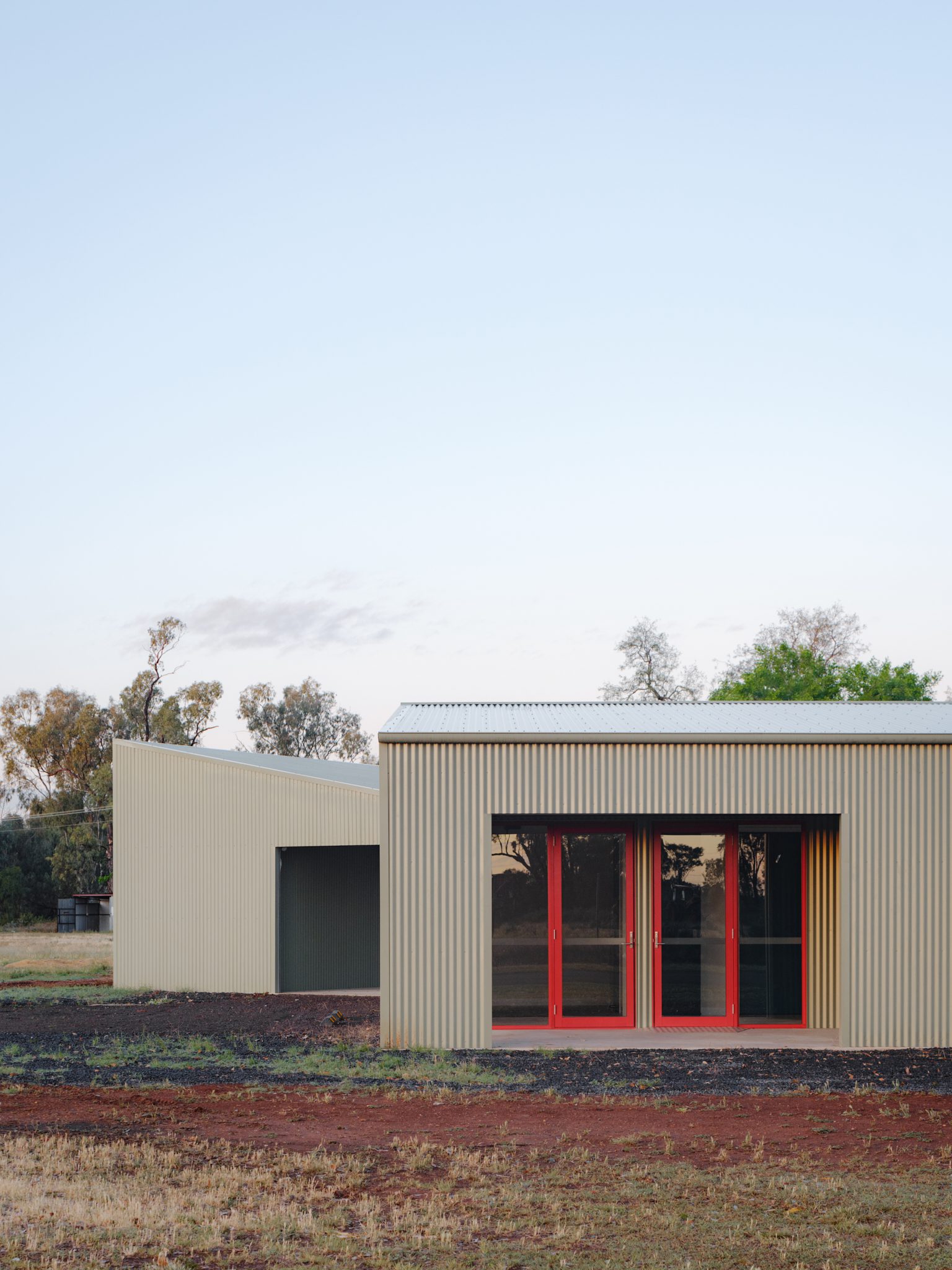
Murrin Bridge Preschool and Community Hub Murrin Bridge, Wiradjuri Land (Murrin Bridge), 2023
The Murrin Bridge Preschool and Community Hub is a new civic centre for the namesake Aboriginal station. It will expand the existing school and host local community services that had been transferred to the nearby town of Lake Cargelligo. It is reminiscent of a rural barn, a vernacular verandah or an industrial shed. These familiar materials and building types make this playful and subversive. The building can adjust its identity, adopting a solemn and formal face for its civic role whilst being comfortable, relaxed and playful as childcare. This controlled ambiguity answers the complex design process led by the enthusiastic participation of the Murrin Bridge Local Aboriginal Land Council, the staff and students of the preschool, and the different service providers, who, together, imagined what lies ahead for the preschool and community at large.
In collaboration with Guillermo Fernández-Abascal (GFA2) with the support of the University of Technology Sydney.
Extended Credits
Team: Urtzi Grau, Guillermo Fernández-Abascal (GFA2), Eduard Fernàndez (Self Office), Jack Cooper, Andrew Dally (SuperContext), Campbell Drake and Allan Teale
Technical Support: TTW, Multiplex, HDC Planning, Certified Energy and Prism Facades
Landscape: Saskia Schut and Louisa King
Visualisation: Choirender
Images: Hamish McIntosh
The Future of Living, Gadigal Land (Sydney), 2017
The Future of Living is a housing prototype that invests in care, has an open plan, and no facade. It responds to the increasing demand for urban dwellings in Sydney by welcoming endemic fauna and flora, noting the local geology and fostering movement of water and wind. The assemblages populating each floor respond to the needs of everyday life and contain curtains, plants, furniture and rocks. It is a step-by-step devolution of contemporary household property models towards the possibility of commoning. Its future inhabitants form a collective that, together, must become involved in a continuous definition of their domestic environment. If climate and mood shape the domestic dreams of future generations, the Future of Living provides the tools to define them.
In collaboration with Guillermo Fernández-Abascal (GFA2) for UTS and Allianz Australia.
Extended Credits
Team: Urtzi Grau, Guillermo Fernández-Abascal (GFA2), Charles Curtin & Miguel Gilarte (Studio Mac) & Genki Ueyama
Visualisation: Choirender
Graphic Design: Nicole Ho & Samson Ossedryver
Consultancy: Jamie Durie
Technical support: BAC Engineering and Consulting Group and Aiguasol
The Future of Living, Gadigal Land (Sydney), 2017
The Future of Living is a housing prototype that invests in care, has an open plan, and no facade. It responds to the increasing demand for urban dwellings in Sydney by welcoming endemic fauna and flora, noting the local geology and fostering movement of water and wind. The assemblages populating each floor respond to the needs of everyday life and contain curtains, plants, furniture and rocks. It is a step-by-step devolution of contemporary household property models towards the possibility of commoning. Its future inhabitants form a collective that, together, must become involved in a continuous definition of their domestic environment. If climate and mood shape the domestic dreams of future generations, the Future of Living provides the tools to define them.
In collaboration with Guillermo Fernández-Abascal (GFA2) for UTS and Allianz Australia.
Extended Credits
Team: Urtzi Grau, Guillermo Fernández-Abascal (GFA2), Charles Curtin & Miguel Gilarte (Studio Mac) & Genki Ueyama
Visualisation: Choirender
Graphic Design: Nicole Ho & Samson Ossedryver
Consultancy: Jamie Durie
Technical support: BAC Engineering and Consulting Group and Aiguasol
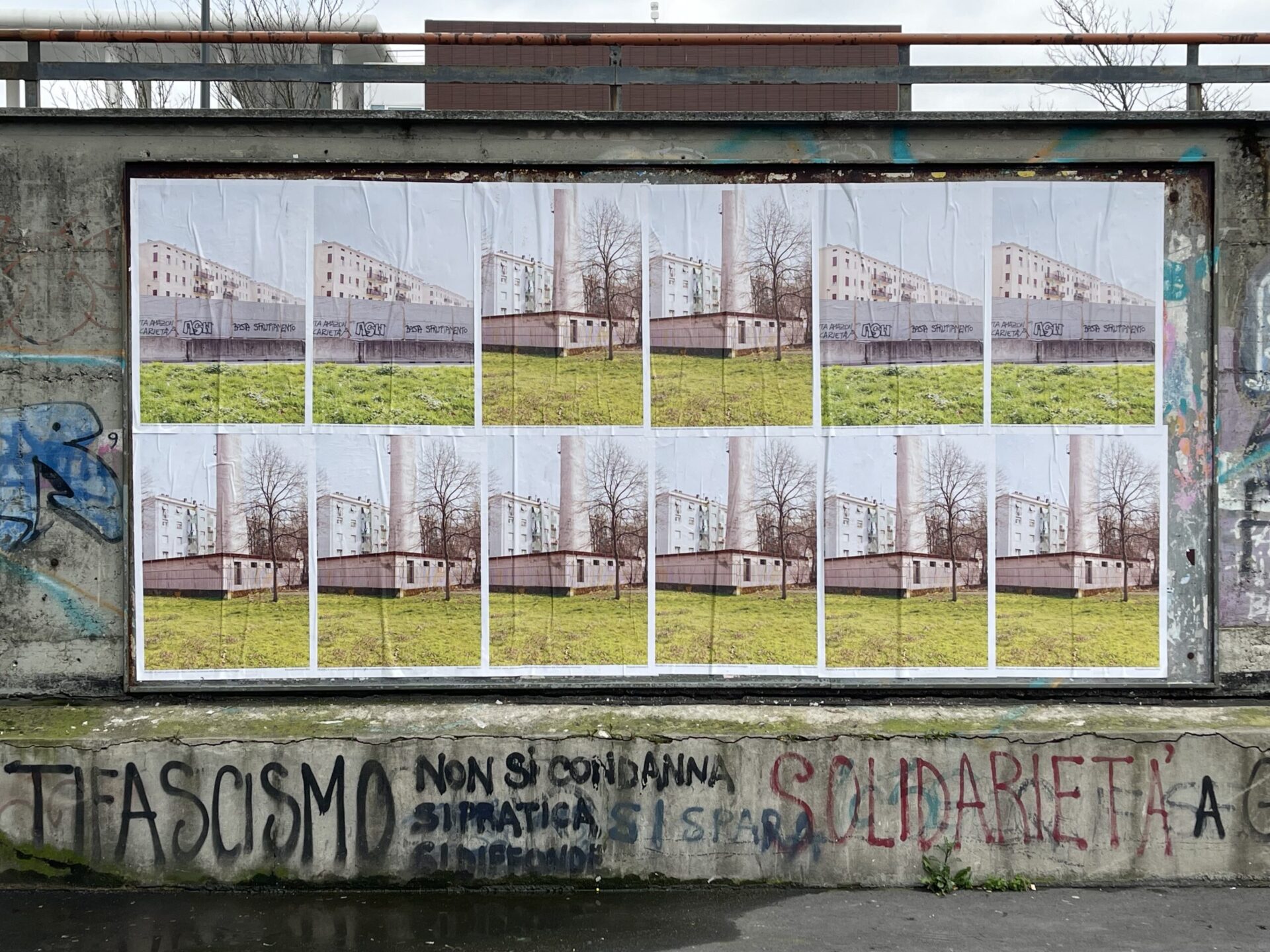
Umarell, Milan, 2024
Umarell is a publication that follows the construction of Lorenteggio’s new Library in Milan. Each issue includes images and text. The images are local. They portray the library’s site, the neighbourhood of Giambellino-Lorenteggio. They look at its people, its buildings, its histories, its streets. The texts arrive from outside Milan. They discuss what it entails to construct a library, how one gets to amass a large number of books. They look at book collections that have changed locations or moved hands. Their authors might never visit Lorenteggio. Each issue is posted on the walls of Giambellino-Lorenteggio. The first issue was released in February 2024, including the text ‘La Biblioteca di Middleton’ by Robin Middleton and four images by Giovana Silva. The second is scheduled for October 2024. It will include the text ‘Manuel Corrada’ by Jocelyn Froimovich and an image of the Osram Factory by Gabriele Basilico.
Edited in collaboration with Jocelyn Froimovich.
Extended Credits
Editors: Jocelyn Froimovich and Urtzi Grau
Translation: Pietro Pezzani
Graphic Design: Numa-Merino
Upcoming issues of Unmarel might include images by Matilde Casani, and Guido Guidi and texts by Ethel Baraona, and Francesca Hughes
Better Together: (33) Documents of Contemporary Australian Architecture & Their Associated Short Stories, URO, Wurundjeri Willum Land (Melbourne), 2021
Better Together uses a short story format to examine 33 artefacts involved in the design and construction of architecture—working drawings, correspondence, contracts, mock-ups and 1:1 models, journalism, or photographs. The book includes documents from Andrew Power, Edition Office, panovscott, Parlour, Richard Stampton, Sibling Architecture, Studio Bright, Trias, Vokes and Peters, and others, contextualised by contributions by Giovanna Borasi, Stéphanie Bru (Bruther), Sarah Hearne, Adam Jasper and Emma Letizia Jones, Erika Nakagawa, and Jesús Vassallo that explore the potent conventions of gallery display, the value of big models and mock-ups, the multilayered relationships between photography and architecture, or the theatrics of the architect’s studio.
Edited in collaboration with Guillermo Fernández-Abascal, Kate Finning, and Anna Tonkin.
Extended Credits
Authors: Guillermo Fernández-Abascal, Kate Finning, Urtzi Grau and Anna Tonkin
Images: Hamish McIntosh and Charles Choi
Design: Mara Tonetti and Surya Prasetya (SPGD)
Contributions: Giovanna Borasi, Stéphanie Bru (Bruther), Jack Cooper, Charles Curtin, Christina Deluchi, Andy Fergus, Isaac Harrison, Tristen Harwood, Sarah Hearne, Francesca Hughes, Adam Jasper, Emma Letizia Jones, Louisa King, Beatrice Myatt, Erika Nakagawa, Jesús Vassallo and Eric Ye
Proofreader: Tahlia Anderson
Publisher: URO, 2021
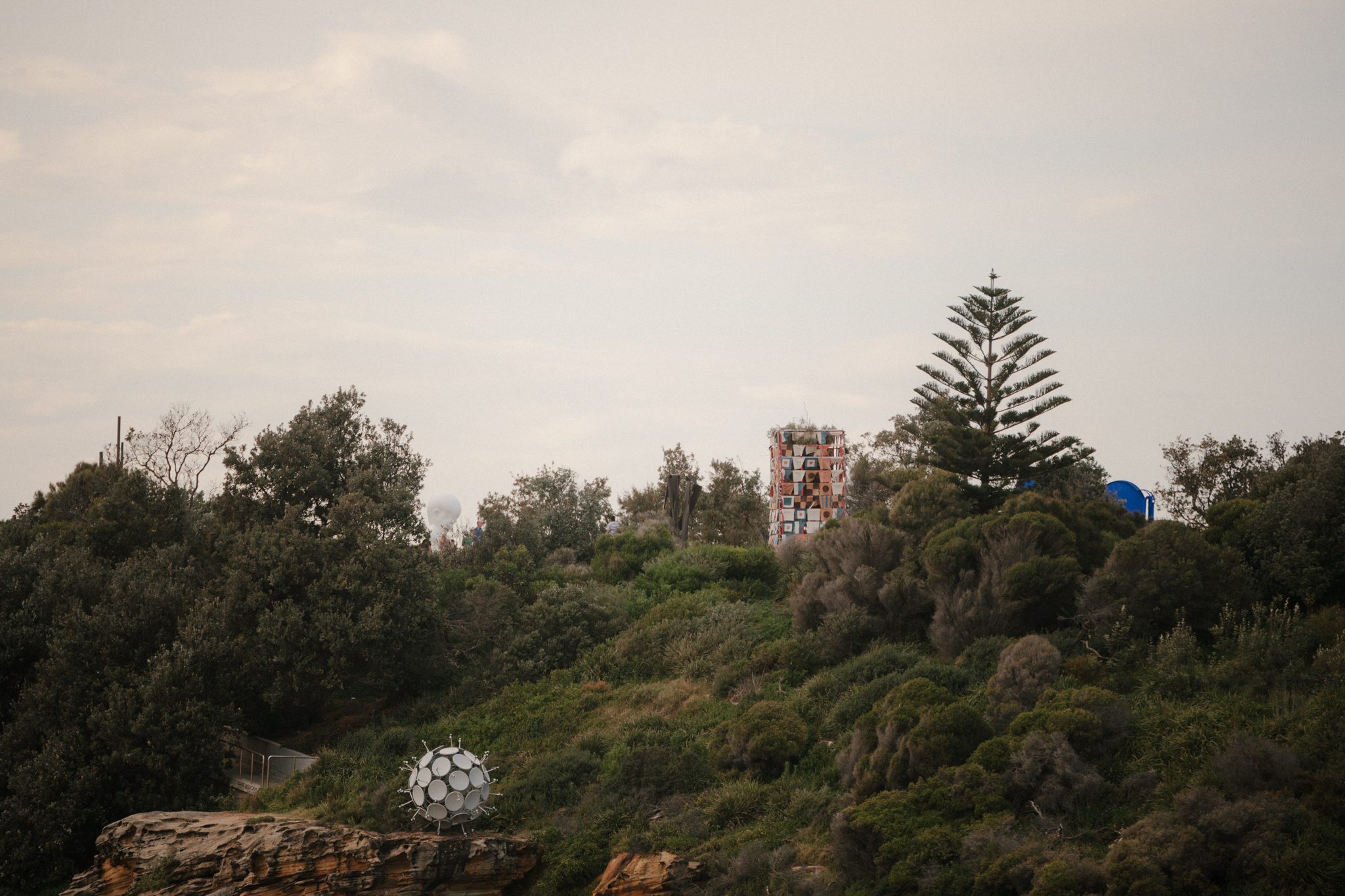
Portable Territory, Bidjigal, Birrabirragal and Gadigal Land (Sydney), 2019
Portable Territory was a wandering structure, a succah built using scaffolding tubes, naturally dyed fabric and botanicals. It was on wheels. It refused to occupy. The maritime flags of its fabric enclosure allowed the air to pass through and appropriated the international code of signals that vessels use to communicate, to spell ‘always was, always will be’. The botanicals hung from the roof, mapping the endemic species of the Waverley area. They were also a refuge for the local birds. Elements strangely found their place, forming a precarious whole together. Portable Territory was exhibited in ‘Succah by the Sea’, a section of ‘Sculpture by the Sea’ between 24 October and 10 November 2019.
In collaboration with Guillermo Fernàndez-Abascal.
Extended Credits:
Concept and Design: Urtzi Grau and Guillermo Fernández-Abascal with Charlotte Haywood
Fabric: Charlotte Haywood, Leah Giblin with Lynette Robertson, Marianne Close, and Hugo Vos
Botanicals: Selena Murray
Design Team: Gareth Bussey
Images: Hamish McIntosh
External Links
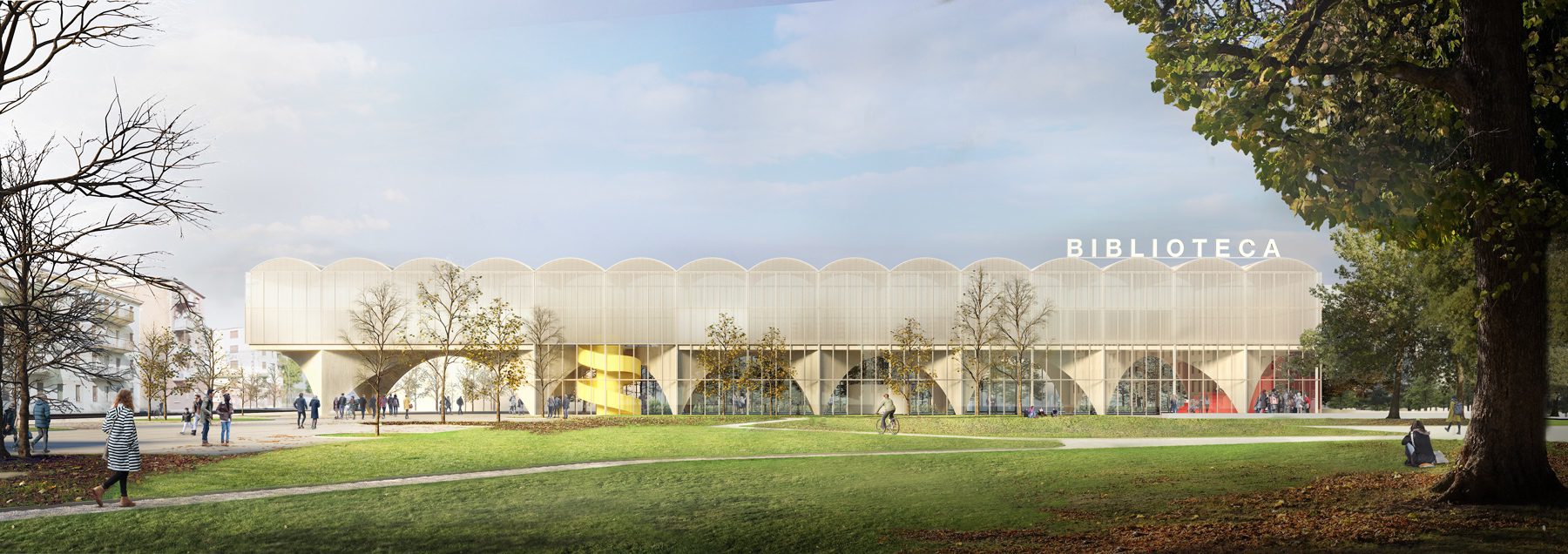
Biblioteca Lorenteggio, Milan, Under Construction
The Biblioteca Lorenteggio realigns the project of modernity that, in the 1920s, defined the surrounding neighbourhood. Similar in dimensions to the existing housing block, but rotated 90 degrees in relation to the district grid, the library combines a 6m high arched porch dedicated to its most social functions (kids area, auditorium, music zone), topped with a 12m wide and 100m long abstract box wrapped with translucent skin hosting the reading and study-related activities. Using constructive industrial systems merges the monumentality of the factory space with the immateriality and economy of knowledge, appropriating and actualising the memory of the workers’ residences and workshops, such as the OSRAM and Loro-Parisini.
In collaboration with Jocelyn Froimovich, Stefano Rolla, Laura Signorelli and COPRAT.
Extended Credits
Team: Urtzi Grau, Jocelyn Froimovich, Stefano Rolla, Laura Signorelli and Francesca Giordano
Local Partner: COPRAT
Energy and Sustainability: Aiguasol
Structure: BAC engineering consultancy group and Foppoli Moretta e Associati
Landscape: Jadue + Livingstone landscape architects
Lighting Design: EstudioPAR
Acoustic Design: ONLECO
Graphic Design: Kathryn Gillmore
Visualisation: La Imaginería
Construction: SIGECO
Melbourne, Sydney; References, Reflections & Remarks, Post Post/Waranada Gunyamara Baumulmara, Gadigal Land (Sydney), 2019
Melbourne, Sydney: References, Reflections and Remarks is a collection of references, remarks and projects by emerging practices from Melbourne and Sydney exploring the decades-long architectural controversy between the two Australian cities, inviting the protagonists to weigh in.
Edited in collaboration with Guillermo Fernàndez-Abascal.
Extended Credits
Authors: Urtzi Grau and Guillermo Fernández-Abascal
Design: Nicole Ho and Samson Ossedryver
Contributions: AKAS, Baracco+Wright, Andrew Burns, Angelo Candalepas, Scott Colman, Edition Office, Philip Goad, Tristen Harwood, Mike Hewson, Louisa King, Andrew Leach, Desley Luscombe, Carey Lyon, Ian Moore, Other Architects, panovscott, Andrew Power, Howard Raggatt, Gerard Reinmuth, Sibling Architecture, Richard Stampton, Naomi Stead, Luke Tipene, TRIAS, Leon van Schaik and John Wardle.
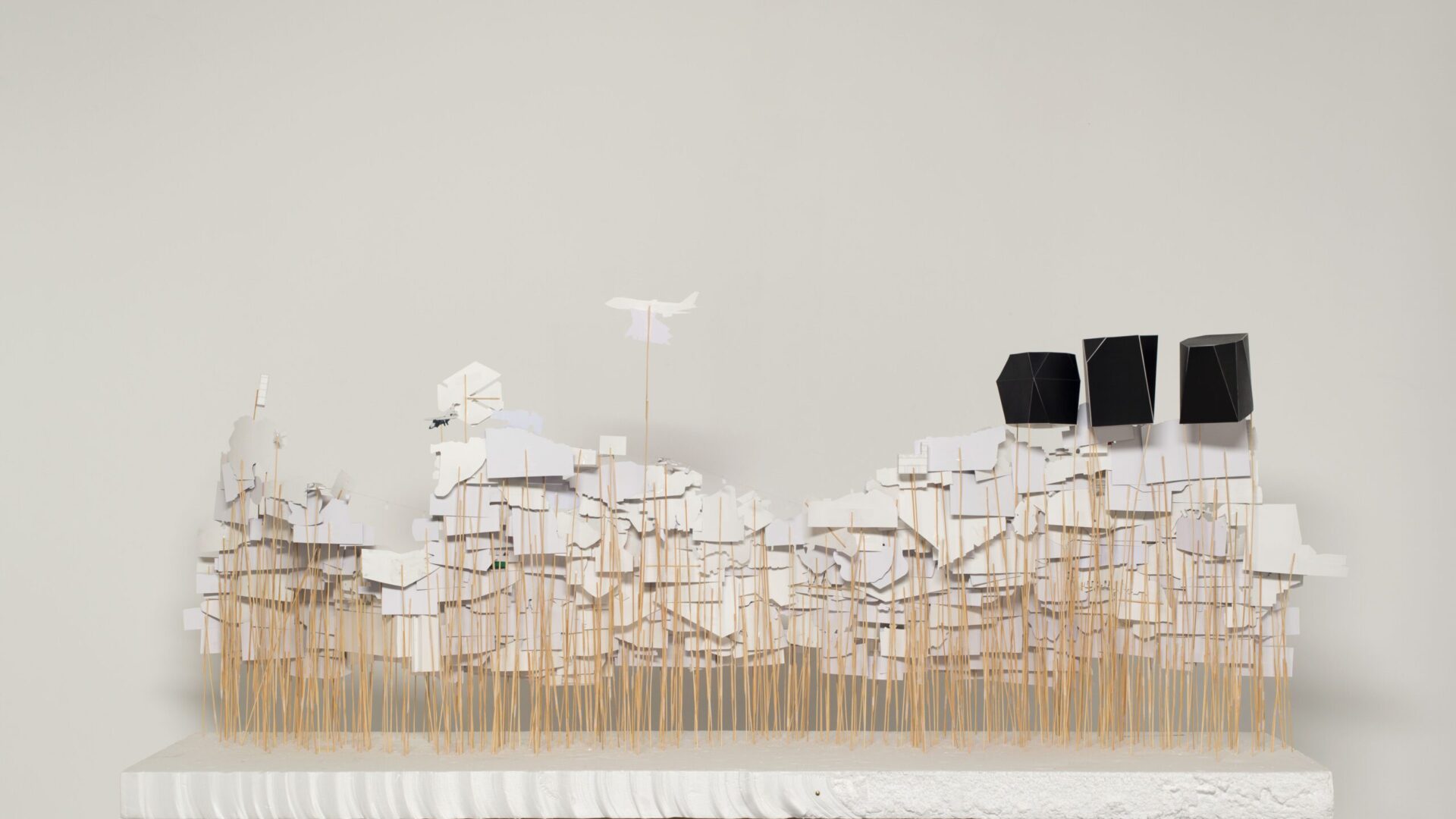
The Indo-Pacific Atlas, Chicago, 2015
The Indo-Pacific Atlas was a 10-meter-long panoramic collage constructed from over 4000 images, three-dimensional objects, and text-based contextual data depicting an imaginary Indo-Pacific region coastline. It explored the effects of urban growth, progressive development, rehabilitation, and spectacular transformations in recent urban histories. As the region is a still-emerging, diverse, and broad-sweeping system configured by a series of sub-regions rather than a unitary whole, the piece focused on intersections of media, capital flow, gentrification, and post-traumatic conditions to represent moments in the region instead of a cohesive whole. The Indo-Pacific Atlas was exhibited at the 2015 Chicago Architecture Biennial and the exhibition Field Work at UTS Gallery in 2016, accompanied by a four-channel sound piece that assisted visitors in navigating the installation and presented the work as a collection of maps.
In collaboration with Endriana Audisho, Christina Deluchi, Kane Phan and Gonzalo Valiente.
Extended Credits
Authors: Urtzi Grau, Endriana Audisho, Christina Deluchi, Kane Phan and Gonzalo Valiente.
Images: Jack Lanagan Dunbar and Nathan Keay
Script: Miguel Rodriguez Casellas
Sound: Rick Scully and Gemma McGrill
Voices: Carmen Blanco, Natalie Boustani, William Feuerman, Tarsha Finney, Stephen Harfield, Chilufya Mushinge, David Neustein, Katia Nassif, Bassam Nassif and Gonzalo Valiente.
Researchers: Abulizi Alimujiang, Kimberley Angangan, Melinda Barbagallo, Michelle Beck, Martson Bowen, Liam Corr, Eduardus Andrew Intan, Faraneh Jabalameli, Zoe Phocas Deliat, Estelle Rahayem, Chrishani Thayaparan, Hlaing Tun Oo, Shokoufeh Rajaian, Natalie Xu, Qian Zhang and Alice Zhaoying He
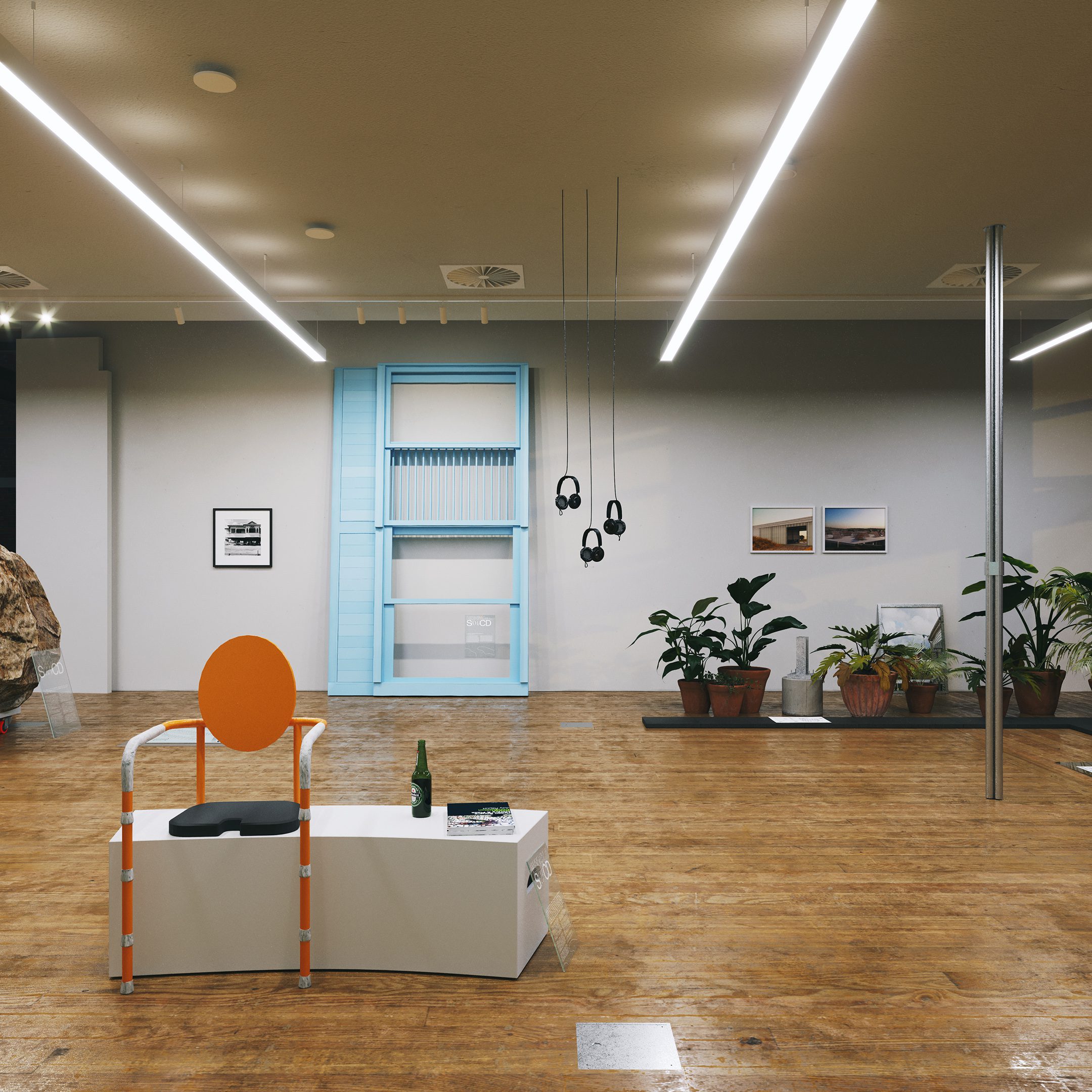
Better Together, Wurundjeri Willum Land (Melbourne), 2020
Better Together: Stories of Contemporary Documents was an exhibition of 33 documents of contemporary Australian architecture. Its definition of architectural document was expansive, encompassing working drawings, correspondence, mockups or contracts. It suggested that the ability of architecture to have an effect on the world resides in these very specific documents. Each one was coupled with a story, questioning how the curators choose to speak on behalf of the artefacts on display. From literary representations to visual descriptions, the objects’ accompanying texts mediated the visitors’ experience, providing context or meaning, often acting as fictions that contributed to the work. Better Together: Stories of Contemporary Documents opened at the MADA Gallery at Monash University between 29 April and 22 May 2020.
In collaboration with Guillermo Fernández-Abascal and Kate Finning.
Extended Credits
Exhibition Team: Guillermo Fernández-Abascal, Kate Finning and Urtzi Grau
Production: Jack Cooper,
Images: Charles Choi
Graphic Design: SPGD
External Links
Learning to Live Together: Cars, Humans, and Kerbs in Solidarity, Bartlebooth, Madrid, 2019
Recent developments in driverless technologies are having an impact on our urban environment, raising questions about how self-driving vehicles could be integrated into our daily lives. Automotive and technological industries are not only developing the vehicles but also envisioning the future of our cities, a future where streets have seamlessly integrated driverless technologies and humans wander about, unconcerned by the presence of these new automated machines circulating at high speeds through their public space. These visions skip to a distant time and ignore the issues that these vehicles raise in the immediate future. Learning to Live Together: Cars, Humans, and Kerbs in Solidarity explores the conflicts soon to be unleashed by this new technology and the transformation of our streets it will trigger. It allows us to imagine how humans and cars might eventually live together in the urban environment.
Authored in collaboration with Guillermo Fernàndez-Abascal.
Extended Credits
Authors: Urtzi Grau and Guillermo Fernández-Abascal
Contributions: Ibiye Camp, Brendan Cormier, Noortje Marres, Hamish McIntosh, Simone C. Niquille / Technoflesh, Marina Otero Verzier, Tomás Sánchez Criado, Brenton Alexander Smith, Lara Lesmes + Fredrik Hellberg (Space Popular) and Liam Young.
Publisher: Bartlebooth, 2019
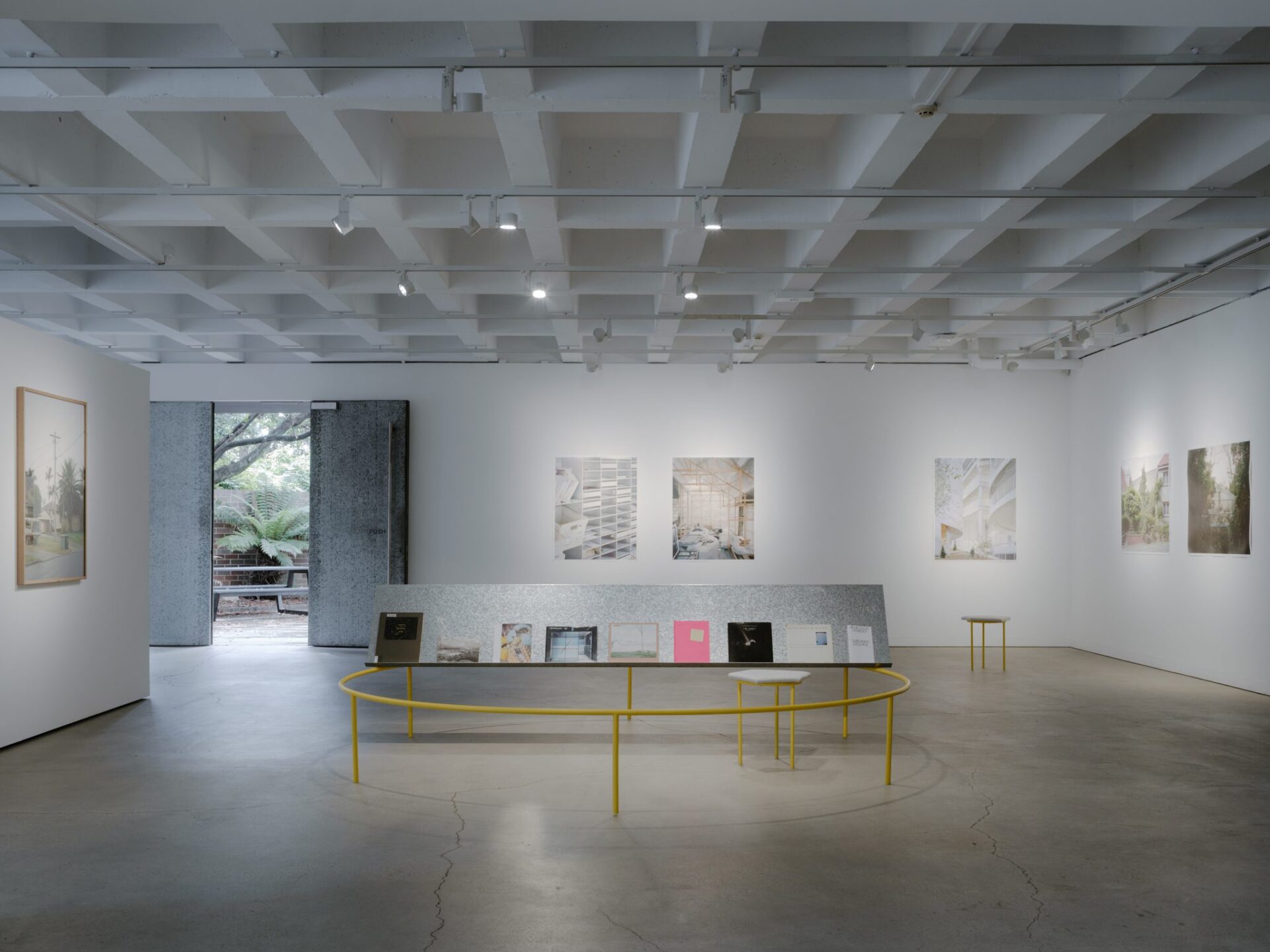
Analogue Images, Gadigal Land (Sydney), 2023
Analogue Images exhibited Rory Gardiner and Maxime Delvaux’s photographs, side-by-side. Each couple of images disclosed certain nuances in the nature of the photographers’ collaborations and the forms of authorship they produce, the contexts and processes they capture, and how they present everyday life. Delvaux is the photographer of choice for Bruther, Baukunst, 51N4E, Muoto, and Christian Kerez, as Gardiner is for Baracco+Wright, Richard Stampton, Candalepas Associates, Buchner Bründler Architekten, and Ludwig Godefroy. They are the lenses through which we consume contemporary architecture. Thus, the exhibition was ultimately a collection of some of the architecture we like. Analogue Images was exhibited at the Tin Sheds Gallery at the University of Sydney between 30 March and 6 May 2023.
In collaboration with Guillermo Fernández-Abascal, and Janelle Woo.
Extended Credits
Curators: Urtzi Grau, Guillermo Fernández-Abascal, Janelle Woo and Benjamin Chadbond
Images: Maxime Delvaux and Rory Gardiner
Graphic Design: Samson Ossedryver
Production: Iakovos Amperidis (Tin Sheds Gallery) and the (DMaF) Lab
External Links
Folk Costumes, Indo-Pacific Air, Art Paper Editions, Ghent, 2022
In the months that preceded the global spread of COVID-19, a series of airborne events transformed the atmosphere of the Indo-Pacific region: the bushfires in Australia, the tear gas in Santiago de Chile and Hong Kong, Delhi’s pollution, and the air quality protests in Johannesburg. Folk Costumes, Indo-Pacific Air maps these political struggles taking place in the region’s air and its effects on the body. Discussing air as a political matter, the book collects contributions by scientists, writers, historians, architects, photographers, and dilettantes, encouraging readers to create a map of a region in the making.
Edited in collaboration with Guillermo Fernández-Abascal.
Extended Credits
Editors: Urtzi Grau and Guillermo Fernández-Abascal
Contributions: Dean Cross, Hamish McIntosh, Peter McNeil, Hélène Frichot, La Escuela Nunca y Otros Futuros, Lidia Morawska, Juan Elvira, Matthew Connors, Ricarda Bigolin, Peter Irga and Fraser Torpy, Sharbendu De, Enoch Cheng, Samaneh Moafi, Sumayya Vally, Matteo Dal Vera, and Achille Mbembe.
Graphic Design: Lien Van Leemput for 6’56”
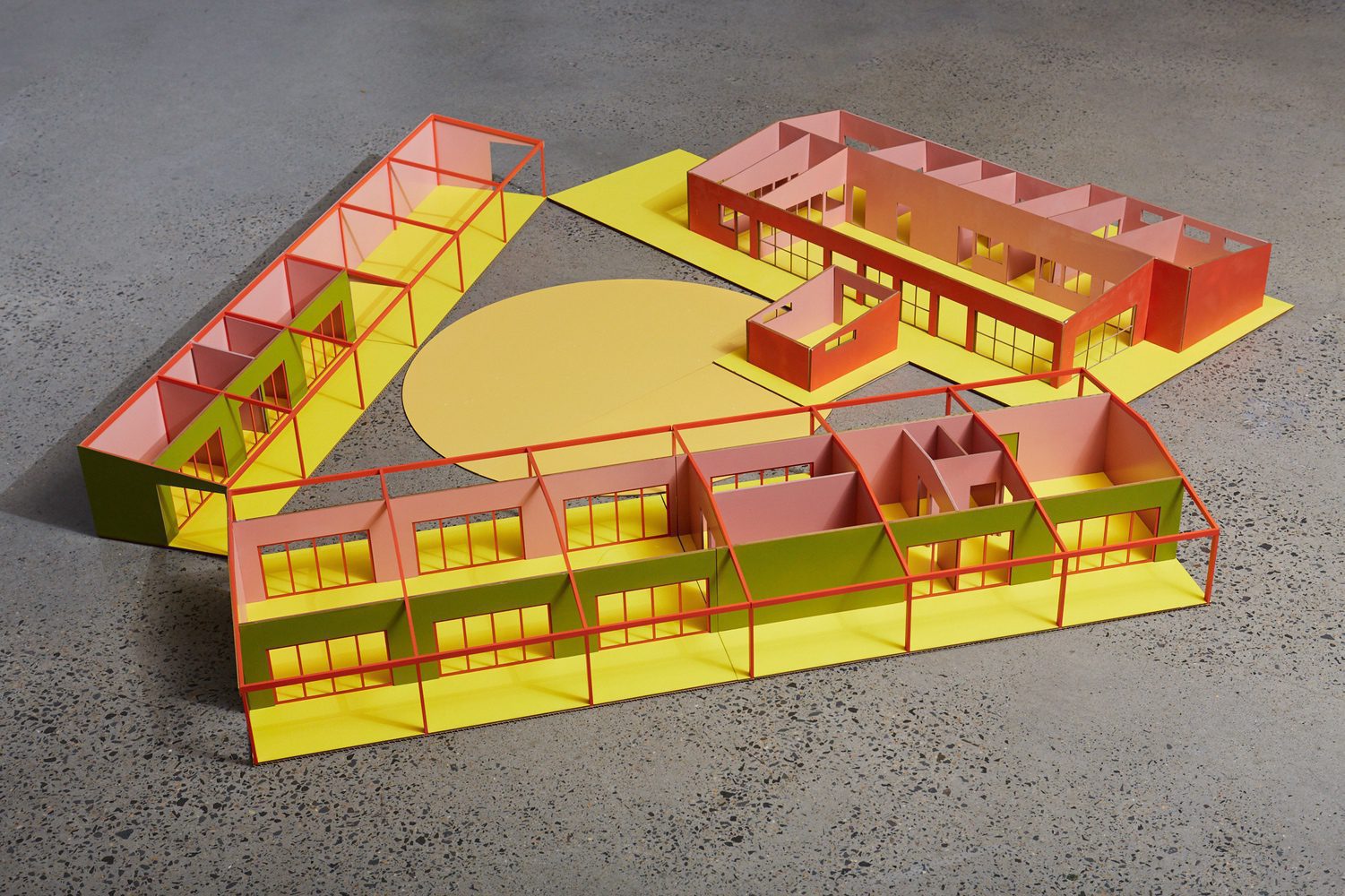
Murrin Bridge Preschool and Community Hub Murrin Bridge, Wiradjuri Land (Murrin Bridge), 2023
The Murrin Bridge Preschool and Community Hub is a new civic centre for the namesake Aboriginal station. It will expand the existing school and host local community services that had been transferred to the nearby town of Lake Cargelligo. It is reminiscent of a rural barn, a vernacular verandah or an industrial shed. These familiar materials and building types make this playful and subversive. The building can adjust its identity, adopting a solemn and formal face for its civic role whilst being comfortable, relaxed and playful as childcare. This controlled ambiguity answers the complex design process led by the enthusiastic participation of the Murrin Bridge Local Aboriginal Land Council, the staff and students of the preschool, and the different service providers, who, together, imagined what lies ahead for the preschool and community at large.
In collaboration with Guillermo Fernández-Abascal (GFA2) with the support of the University of Technology Sydney.
Extended Credits
Team: Urtzi Grau, Guillermo Fernández-Abascal (GFA2), Eduard Fernàndez (Self Office), Jack Cooper, Andrew Dally (SuperContext), Campbell Drake and Allan Teale
Technical Support: TTW, Multiplex, HDC Planning, Certified Energy and Prism Facades
Landscape: Saskia Schut and Louisa King
Visualisation: Choirender
Images: Hamish McIntosh
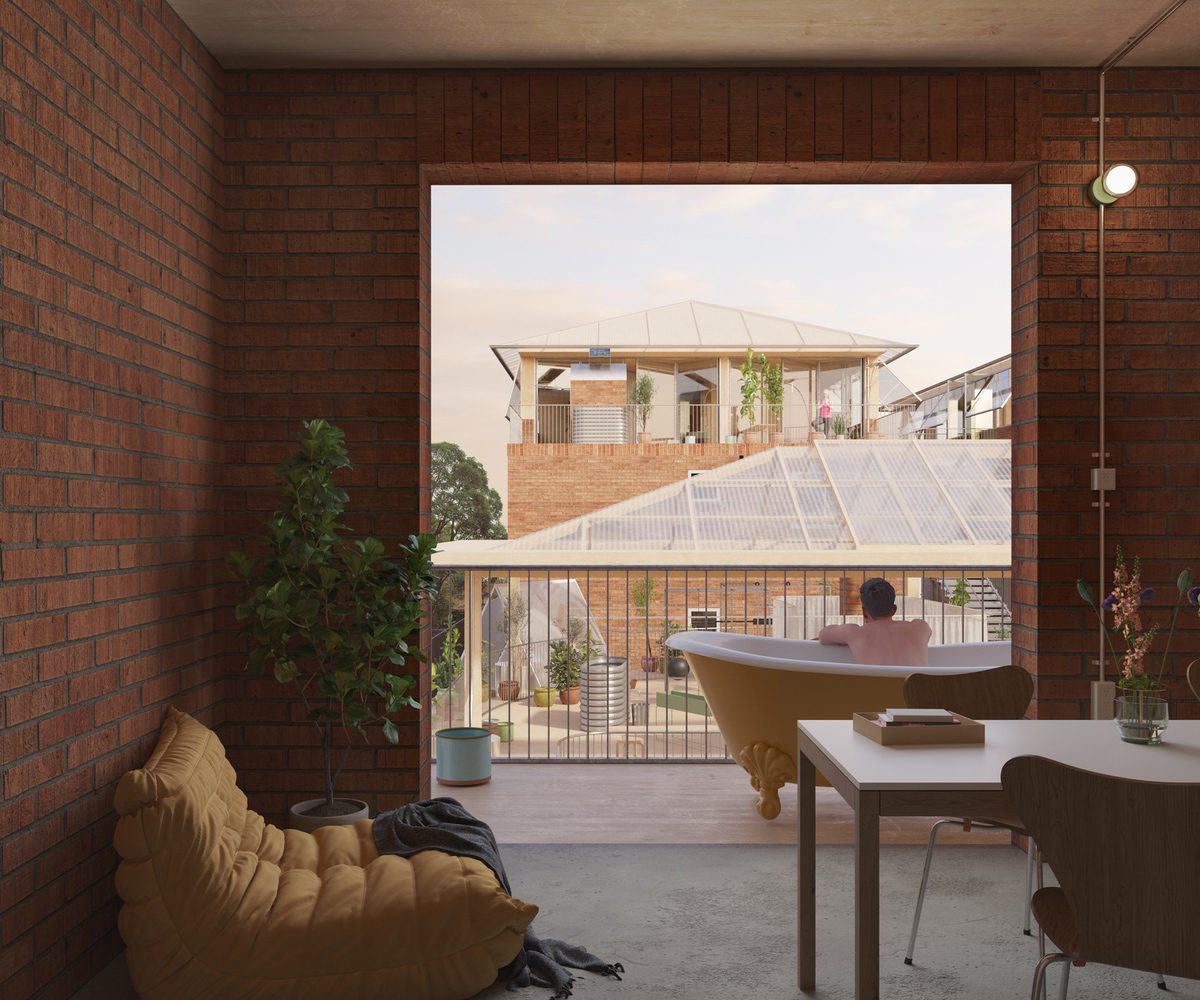
Campsie 2194, Wangal Land (Sydney), 2022
Campsie, 11km southwest of Sydney’s CBD, comprises hundreds of red-brick apartment buildings. Developed in the 1960s and 1970s, the buildings are close to the end of their functional lives. Following exclusively financial logic, their demolition and replacement are imminent. We propose an alternative strategy: delete the fences, join them together, and build a shared infrastructure at their centre. The new structure hosts half-sunk parking and multiple common areas for everyday collective life. New balconies, winter gardens and domestic rooftops provide modest yet generous spaces, increasing density while making the refurbishment of the four buildings financially viable. Campsie 2194 was developed with the support of an Alastair Swayn Foundation Grant and was part of the Sydney Summit 2022.
In collaboration with Guillermo Fernández-Abascal (GFA2), Charles Curtin and Miguel Gilarte.
Extended Credits
Team: Guillermo Fernández-Abascal (GFA2), Urtzi Grau, Charles Curtin, Miguel Gilarte, Kieran Patrick, Genki Ueyama and Zoe Horn
Visualisation: Choirender
Graphic Design: Nicole Ho & Samson Ossedryver
Technical support: BAC Engineering and Consulting Group and Aiguasol
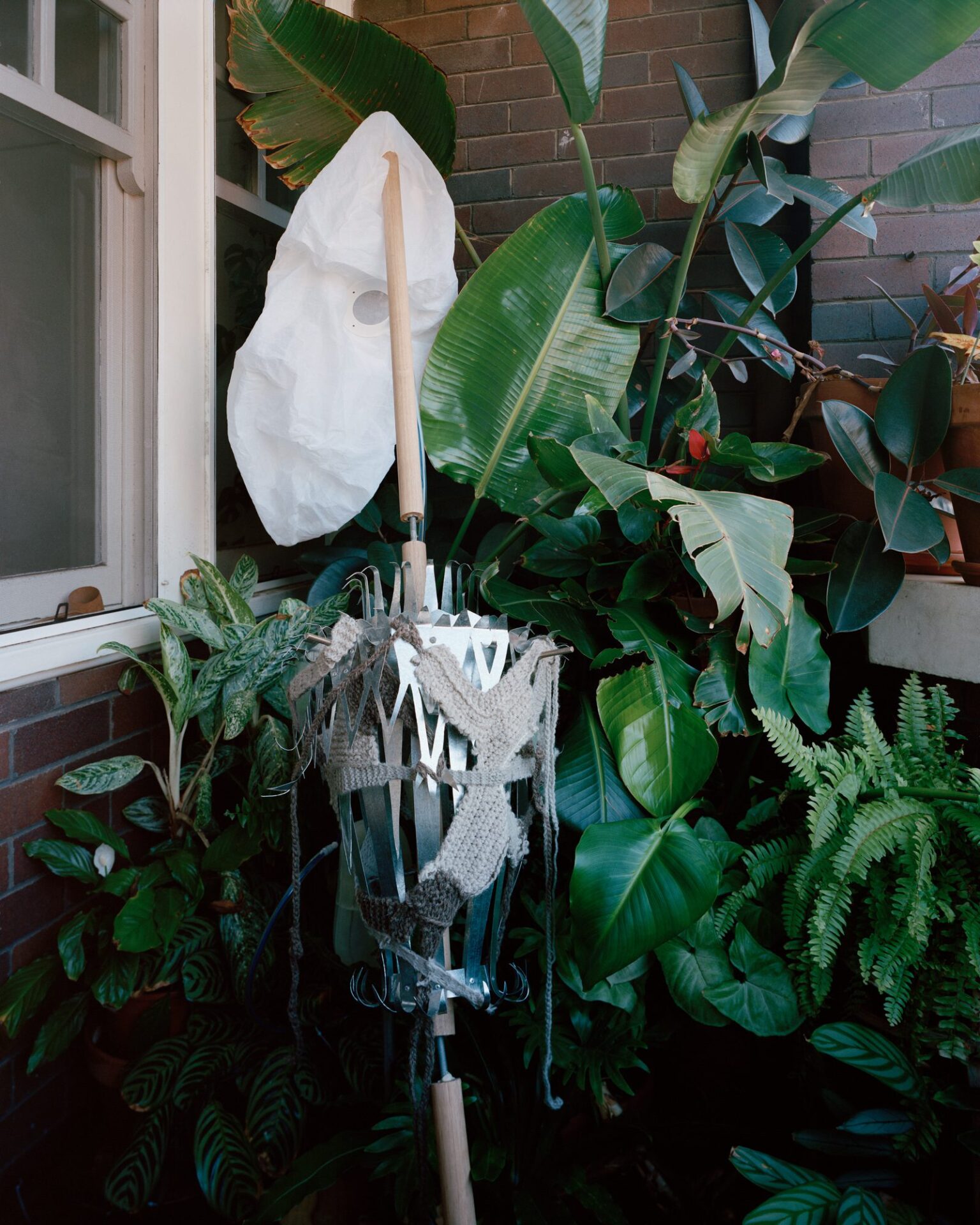
Folk Costumes, Indo-Pacific Air, Venice, 2021
Folk Costumes, Indo-Pacific Air constructed the prehistory of the Indo-Pacific region’s masked state. In the months preceding the COVID-19 pandemic, a series of events transformed the region’s atmosphere. Australia’s East coast’s bush fire smoke, Santiago de Chile and Hong Kong protests’ tear gas, the Indian Supreme Court ruling on Delhi’s pollution and the activists’ respirators covering Johannesburg and Pretoria iconic statues mapped the political struggles of the region’s air. The installation showed how masks and respirators defined the Indo-Pacific imaginary before the pandemic, giving visitors a glimpse of the region’s politicised air. As they breathed it, the region entered their bodies, and, once they left the room, they brought the region with them. Folk Costumes was exhibited at the 17th International Architecture Exhibition at the Venice Biennale and the 2022 Melbourne Design Week.
In collaboration with Guillermo Fernàndez-Abascal.
Extended Credits
Authors: Urtzi Grau and Guillermo Fernàndez-Abascal
Production: Ed Cook (Copy Nature Office), Umi Graham, Ellie Skinner and Harrison Stockdale
Images: Hamish McIntosh and Mateo dal Vera
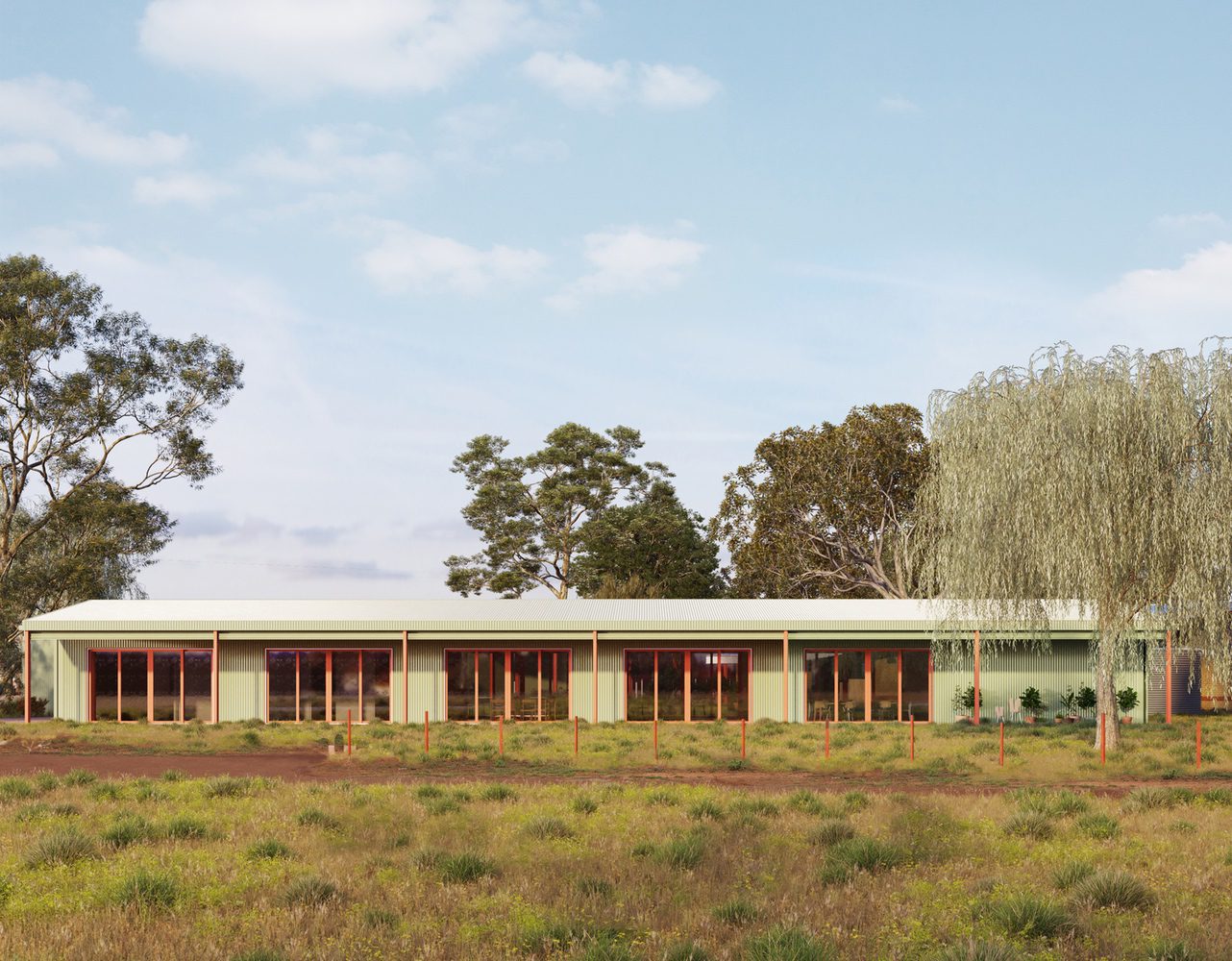
Murrin Bridge Preschool and Community Hub Murrin Bridge, Wiradjuri Land (Murrin Bridge), 2023
The Murrin Bridge Preschool and Community Hub is a new civic centre for the namesake Aboriginal station. It will expand the existing school and host local community services that had been transferred to the nearby town of Lake Cargelligo. It is reminiscent of a rural barn, a vernacular verandah or an industrial shed. These familiar materials and building types make this playful and subversive. The building can adjust its identity, adopting a solemn and formal face for its civic role whilst being comfortable, relaxed and playful as childcare. This controlled ambiguity answers the complex design process led by the enthusiastic participation of the Murrin Bridge Local Aboriginal Land Council, the staff and students of the preschool, and the different service providers, who, together, imagined what lies ahead for the preschool and community at large.
In collaboration with Guillermo Fernández-Abascal (GFA2) with the support of the University of Technology Sydney.
Extended Credits
Team: Urtzi Grau, Guillermo Fernández-Abascal (GFA2), Eduard Fernàndez (Self Office), Jack Cooper, Andrew Dally (SuperContext), Campbell Drake and Allan Teale
Technical Support: TTW, Multiplex, HDC Planning, Certified Energy and Prism Facades
Landscape: Saskia Schut and Louisa King
Visualisation: Choirender
Images: Hamish McIntosh
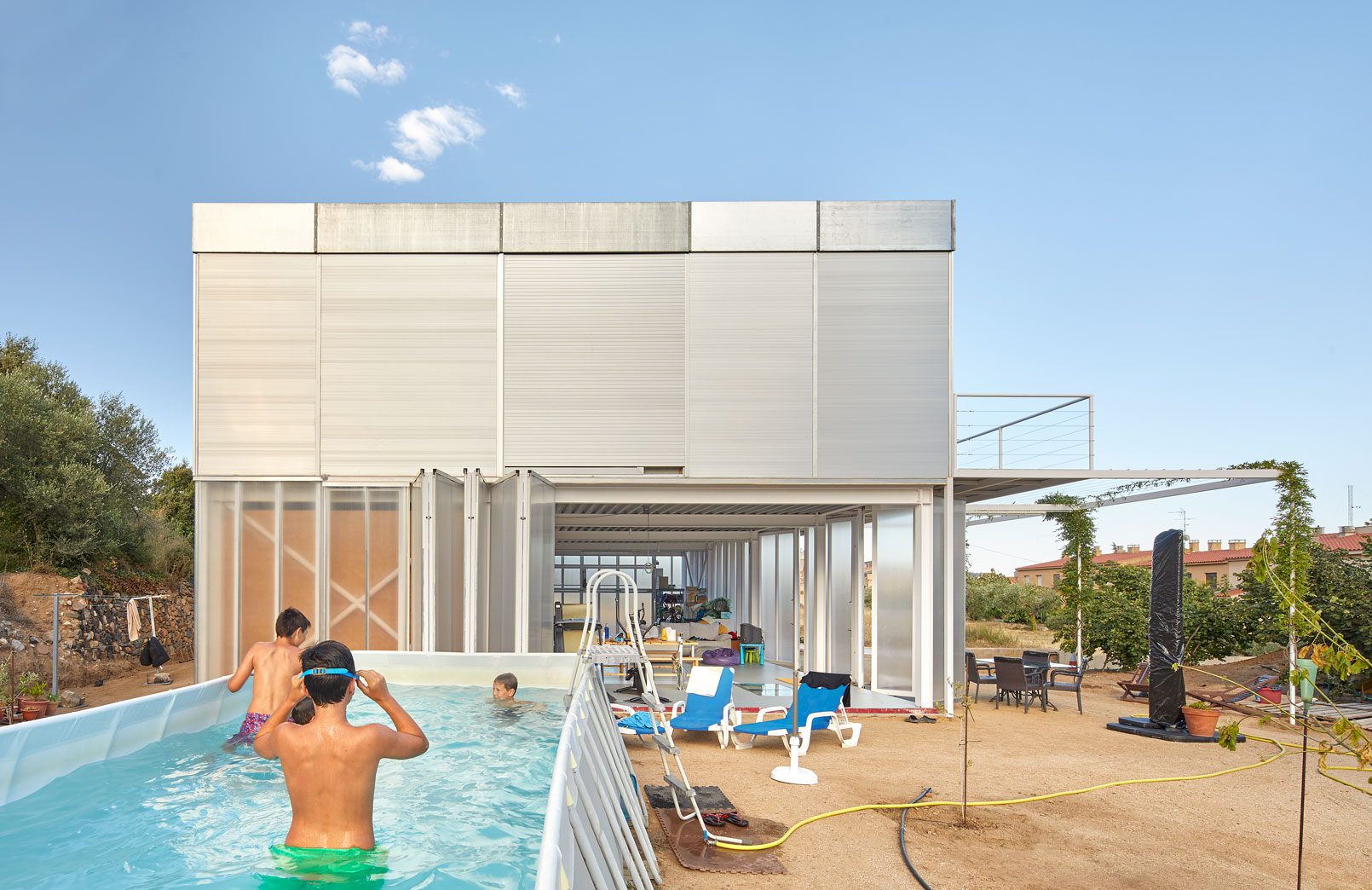
OE House, Alforja, 2016
The OE House is a montage. The clients wanted a double house. Rather than spending their holidays travelling, they preferred to move downstairs and close the quarters above. We provided them with two well-known domestic environments —the case study houses’ open frame for the warm season’s hedonistic pleasures, topped with the Maison Jaoul’s interiorised existentialism for the windy months in la Sierra de Montsant. The resulting exquisite corpse —wrapped by the most Spanish architectural prop of all: the persiana— ensures the schizophrenic modes of habitation as much as it negotiates the impossible encounter of both types. The OE House has been exhibited at the Spanish Pavilion of the 2016 Venice Biennale, at the 2017 Chicago Biennale, at ‘La construcción de un país’ at la Casa de la Arquitectura and at ‘Els Nous Realistes’ at DHUB. In 2017 it received the Alejandro de la Sota Award and was a finalist at the XIII BEAU, and FAD Prize in 2016.
In collaboration with Cristina Goberna and aixopluc.
Extended Credits
Team: Urtzi Grau, Cristina Goberna, aixopluc, Ricard Pau and Jordi Royo
Structure: Josep Maria Delmuns
Construction: Construccions Saura SL, Aluminis Ortiz and Fusteria Florentin
Images: Raul Ruz and José Hevia
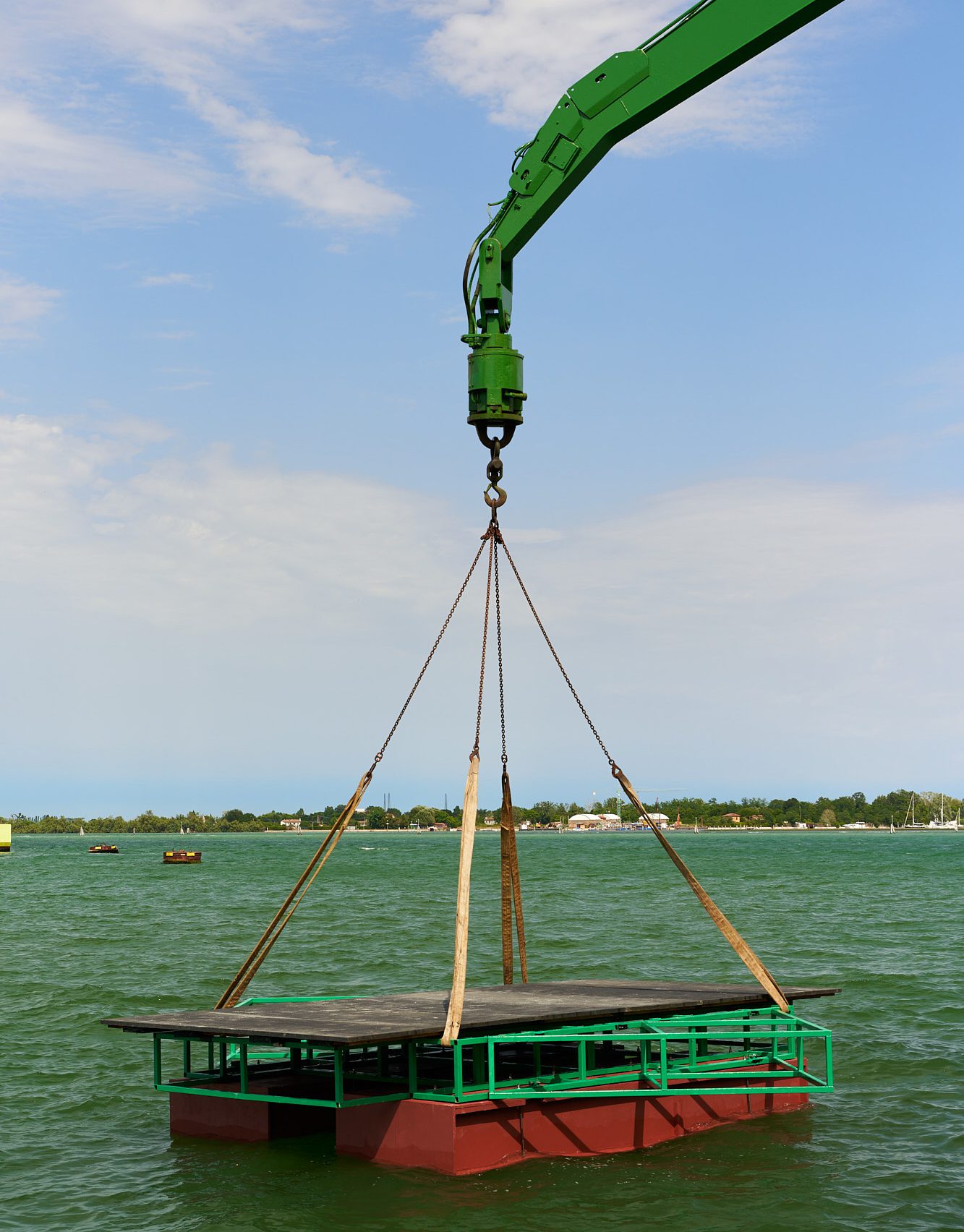
A Boat for Doing Nothing, Venice, 2023
A Boat for Doing Nothing was a floating platform built for the Cinema ‘Galleggiante–Unknown Waters’, a floating cinema that runs every summer at the Venice Lagoon. It was designed and built in three weeks, during the ‘Biennale College’ at the 18th International Architecture Exhibition at the Venice Biennale using recycled materials from the previous year’s Art Biennale. The project re-directed biennale funds and resources to local artist networks to respond to the College’s focus on decolonisation and decarbonisation. A Boat for Doing Nothing was launched on 21 July and was displayed at the Artiglieri of the Arsenale until November 2023. Sadly, the Biennale sunk the boat the following month. The construction process is part of the documentary film All That is Solid (2023), by Angel Borrego.
In collaboration with Guillermo Fernández-Abascal and Philippa Tumubweinee.
Extended Credits
Authors: Urtzi Grau, Guillermo Fernández-Abascal and Philippa Tumubweinee
Strategic Design: Paolo Rosso, Independent Curator, Director of Microclima
Fabrication: Lorenzo Parretti, Architect, Artistic Curator of Il Vaporetto dell’Immaginario
Engineering: Nicola Ferrari, Ingegnere Idraulico e Navale, ST Servizi Tecnici s.r.l.
Technical Support: La Beppa
Researchers: Pedro Sanguino Vallejo, Irene Domínguez Serrano, Mireia Figueras Cortés, Claudia López García, Carlo Udina, Gabriel Briceño and Dalia Khatib
Images: Clelia Cadamuro
Biennale College Participants: Selorm Abla Afeke, Sophie Agne, Stefania Bellato, Khaalid Dangor, Harry Hogan, Katesi Jacqueline Kalange, Tonderai Koschke, Rana Saadallah, Marco Serra and Omniya Sheikha
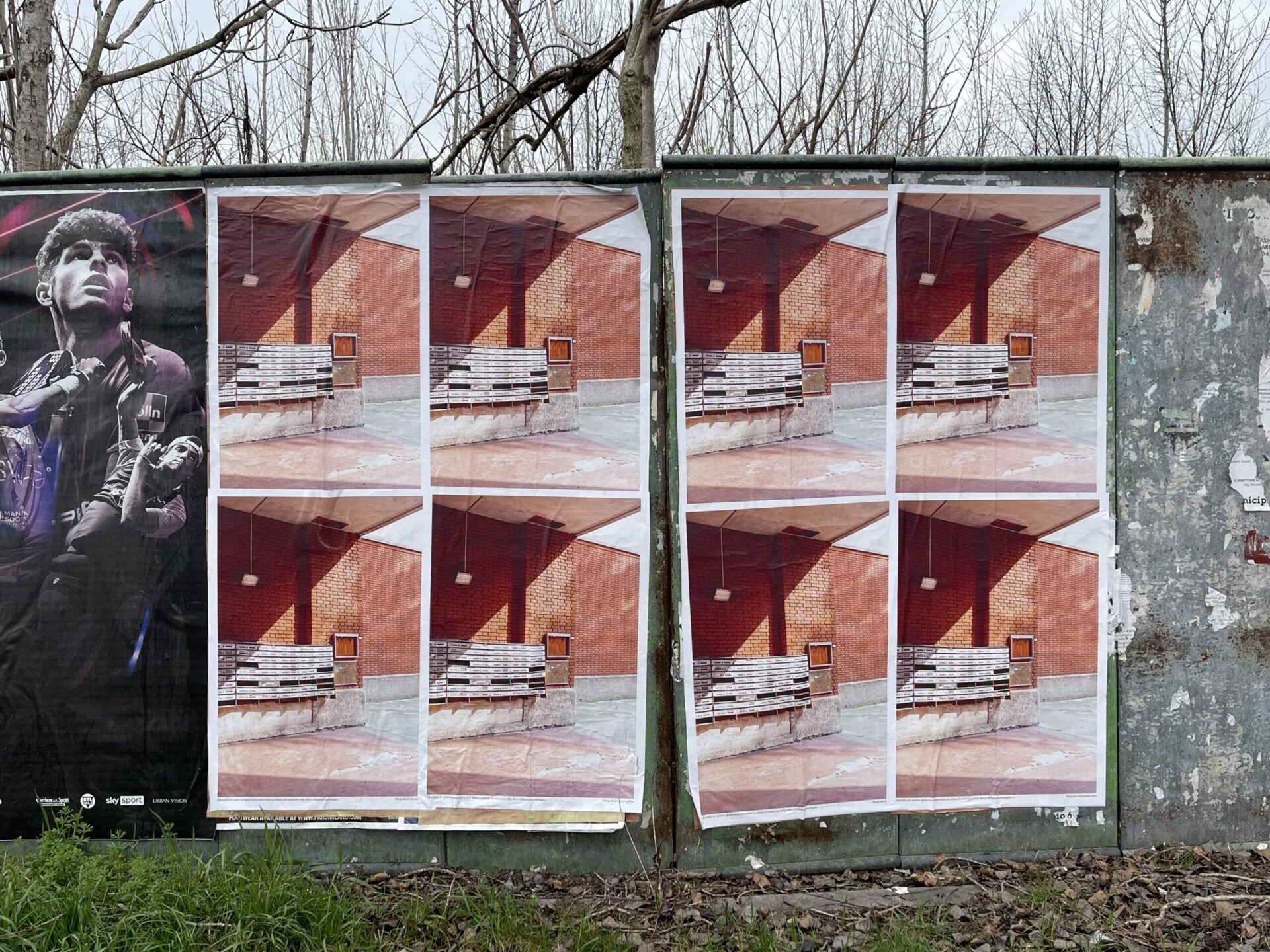
Umarell, Milan, 2024
Umarell is a publication that follows the construction of Lorenteggio’s new Library in Milan. Each issue includes images and text. The images are local. They portray the library’s site, the neighbourhood of Giambellino-Lorenteggio. They look at its people, its buildings, its histories, its streets. The texts arrive from outside Milan. They discuss what it entails to construct a library, how one gets to amass a large number of books. They look at book collections that have changed locations or moved hands. Their authors might never visit Lorenteggio. Each issue is posted on the walls of Giambellino-Lorenteggio. The first issue was released in February 2024, including the text ‘La Biblioteca di Middleton’ by Robin Middleton and four images by Giovana Silva. The second is scheduled for October 2024. It will include the text ‘Manuel Corrada’ by Jocelyn Froimovich and an image of the Osram Factory by Gabriele Basilico.
Edited in collaboration with Jocelyn Froimovich.
Extended Credits
Editors: Jocelyn Froimovich and Urtzi Grau
Translation: Pietro Pezzani
Graphic Design: Numa-Merino
Upcoming issues of Unmarel might include images by Matilde Casani, and Guido Guidi and texts by Ethel Baraona, and Francesca Hughes
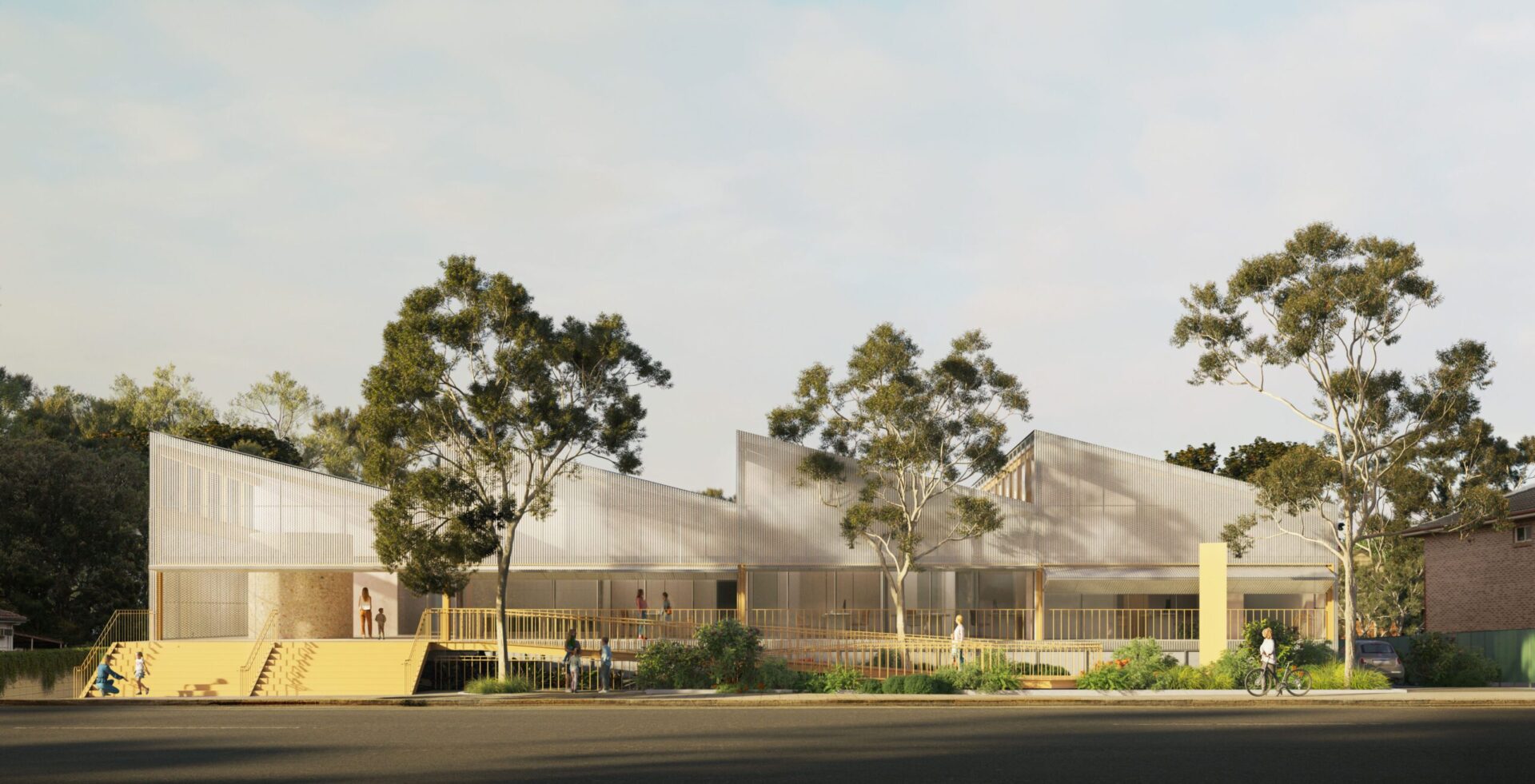
Bass Hill Montessori School, Dharug Land (Sydney), under construction
The Bass Hill Montessori School is a box made of steel portal frames, corrugated cladding, sawtooth roofs and box gutters, without rhetoric. The south-facing sawtooth facade brings natural and diffused light deep into the building, while its profile and corrugated cladding stand out in the residential area. Both a part of suburbia and an exception within it, the box is as definitively public as the educational program it contains.
In collaboration with Andrew Daly (Supercontext) and Guillermo Fernández-Abascal (GFA2).
Extended Credits
Team: Urtzi Grau, Andrew Daly, Guillermo Fernández-Abascal, Jack Cooper, Charles Curtin and Ellie Skinner
Consultants: Cantilever Studio, Centric Building Services, SiteImage, Varga Traffic and EastCoast Approvals
Visualisation: Choirender
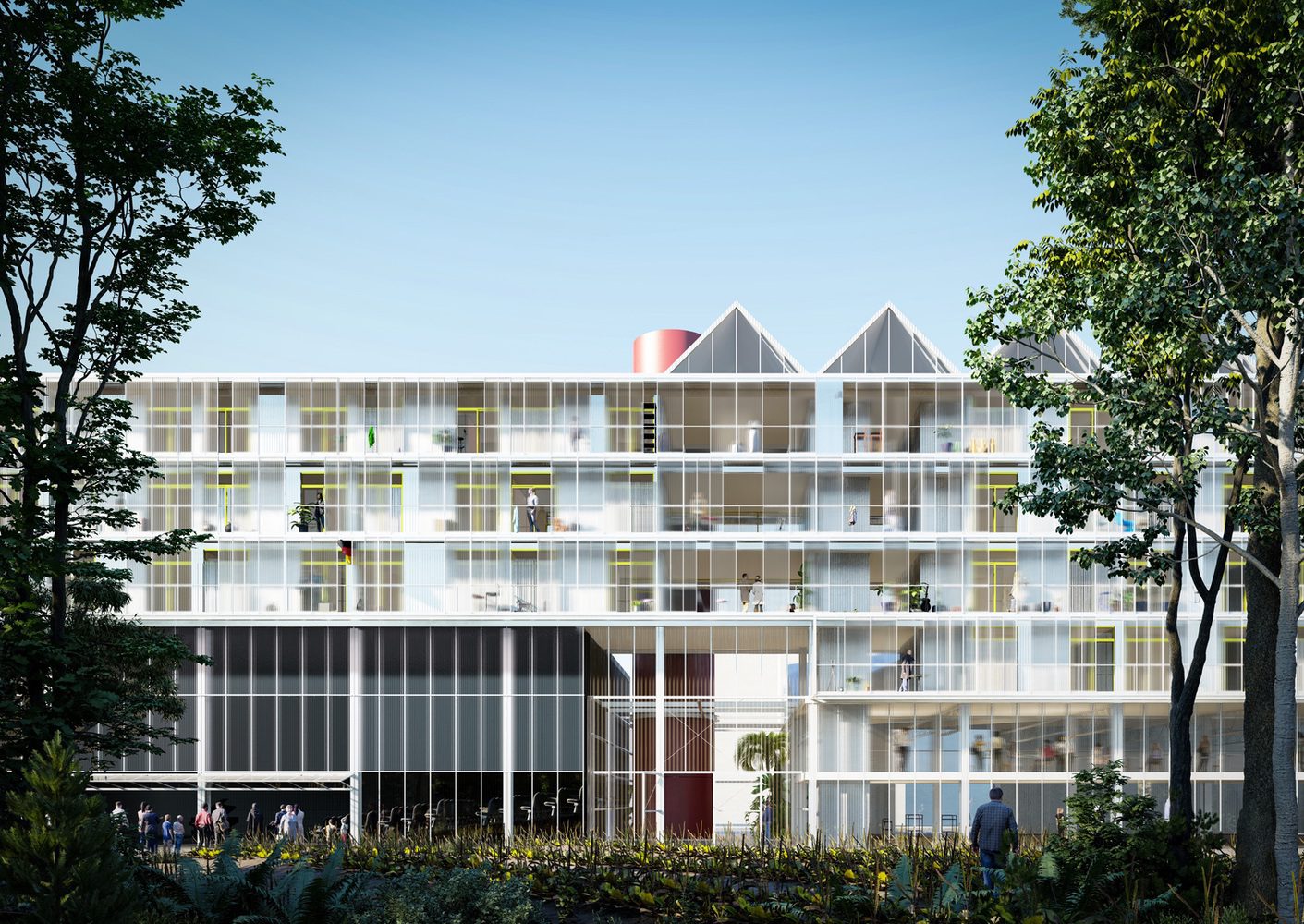
Bosco della Musica, Milan, 2022
The Bosco della Musica builds on the history of the former industrial district of Rogoredo to transform the Milan Conservatory. A linear building (200m long and 10m wide) above the conservatory hosts the student residence and becomes the backdrop for Cassinis Park which recovers the agricultural use that preceded the Redaelli steelworks. Below, a shed roof with 24 north-facing skylights ensures the ideal conditions for musical education. Park, residence and industrial shed come together to appropriate and update the memory of Rogoredo’s factories that Gabriele Basilico portrayed at the end of the 1970s.
In collaboration with Jocelyn Froimovich.
Extended Credits
Team: Urtzi Grau, Jocelyn Froimovich, Amparo Henríquez, Juan Oyarzun, Matías Qualitz, Flavia Raglianti, Nicole Rezepka, Sofía Valenzuela, Paula Ulloa and Agustina Wetzig
Structure: BAC engineering consultancy group
Energy and Sustainability: Aiguasol
Landscape: AqAg
Local Engineers: NET Spa
Local Architects: Atelier Verticale
Budget: RGF Consulting
Fire Consultant: FSC Engineering
Local Landscape: ARCHEPA and IS Ingeneria e Servizi
Acoustic Design: VIBE
Visualisation: Matias Qualitz
External Links
Analogue Images Gardiner Delvaux, Perimeter Editions, Wurundjeri Willum Land (Melbourne), 2024
Analogue Images is a publication that presents the work of Gardiner and Delvaux side by side for the first time. The coupling of images disclosed specific nuances in the photographers’ collaborations, their modes of authorship, and how they captured everyday life. Seven short essays from collaborators, critics and friends situate the images further. Delvaux is the photographer of choice for Bruther, Baukunst, 51N4E, Muoto, and Christian Kerez, whereas Gardiner is for Baracco+Wright, Richard Stampton, Candalepas Associates, Buchner Bründler Architekten, and Ludwig Godefroy. As such, Analogue Images is both an attempt at a critical analysis of their work and a collection of architecture we like.
Edited in collaboration with Guillermo Fernández-Abascal, and Janelle Woo.
Extended Credits
Editors: Guillermo Fernández-Abascal, Urtzi Grau and Janelle Woo
Images: Rory Gardiner and Maxmie Delvaux
Design: Samson Ossedryver
Contributions: Matthew Blunderfield, Guillermo Fernández-Abascal and Urtzi Grau, Carlo Menon, Anna Tonkin, Jesus Vasallo and Louise Wright
Publisher: Perimeter Editions, 2024
External Links
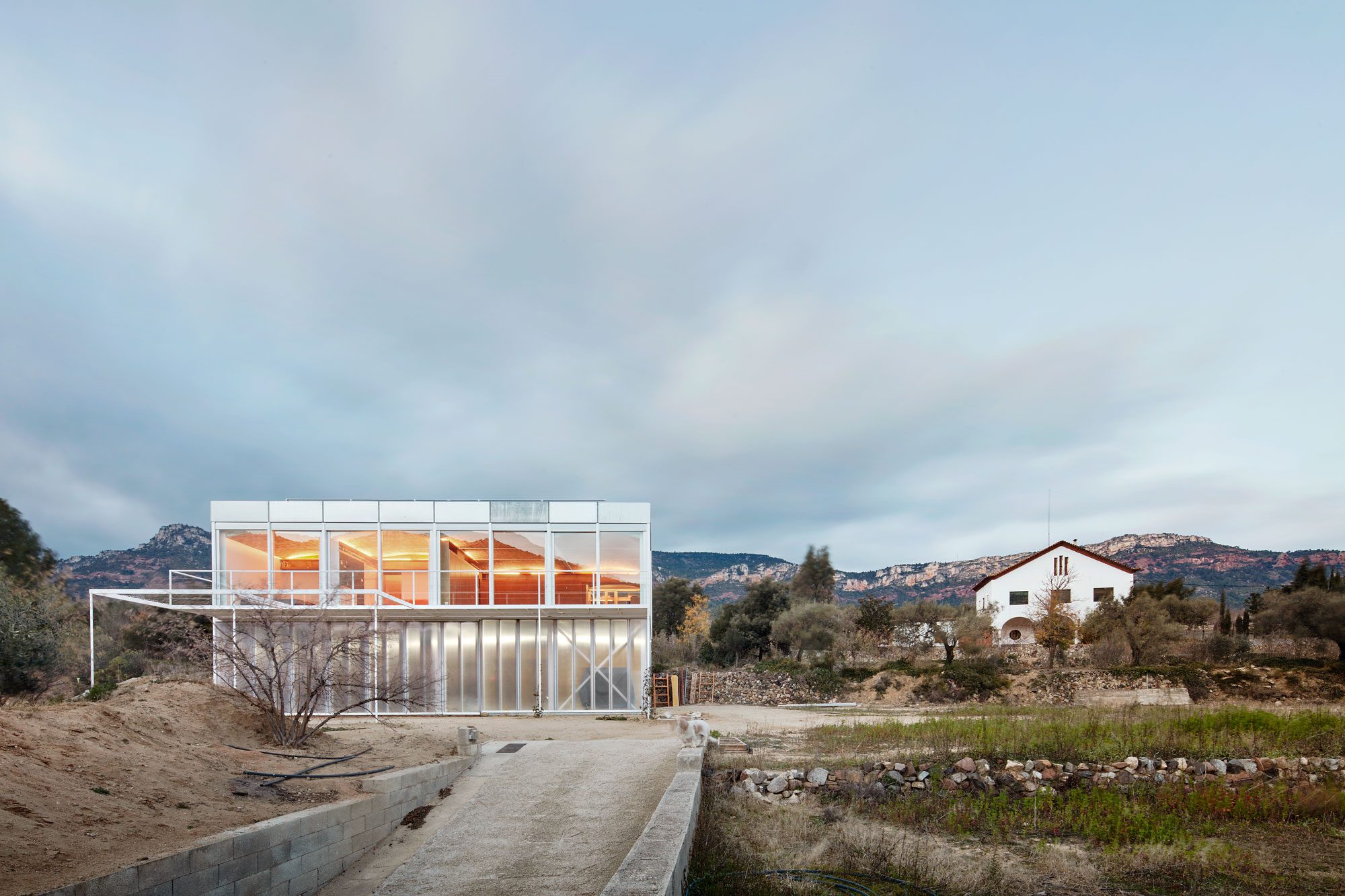
OE House, Alforja, 2016
The OE House is a montage. The clients wanted a double house. Rather than spending their holidays travelling, they preferred to move downstairs and close the quarters above. We provided them with two well-known domestic environments —the case study houses’ open frame for the warm season’s hedonistic pleasures, topped with the Maison Jaoul’s interiorised existentialism for the windy months in la Sierra de Montsant. The resulting exquisite corpse —wrapped by the most Spanish architectural prop of all: the persiana— ensures the schizophrenic modes of habitation as much as it negotiates the impossible encounter of both types. The OE House has been exhibited at the Spanish Pavilion of the 2016 Venice Biennale, at the 2017 Chicago Biennale, at ‘La construcción de un país’ at la Casa de la Arquitectura and at ‘Els Nous Realistes’ at DHUB. In 2017 it received the Alejandro de la Sota Award and was a finalist at the XIII BEAU, and FAD Prize in 2016.
In collaboration with Cristina Goberna and aixopluc.
Extended Credits
Team: Urtzi Grau, Cristina Goberna, aixopluc, Ricard Pau and Jordi Royo
Structure: Josep Maria Delmuns
Construction: Construccions Saura SL, Aluminis Ortiz and Fusteria Florentin
Images: Raul Ruz and José Hevia
The portable Indo-Pacific, Istanbul, 2016
The Portable Indo-Pacific included four maps. A physical map depicted the region as an island of water surrounded by landmasses. A political map showed the region’s transnational agreements grouping nation-states in overlapping legal entities linking unlikely political systems. A map of conflicts retraced the region’s archipelago of unfolding struggles involving exclusive economic zones, natural resources, maritime routes, cities, weaponry ranges, pirates and natural disasters. A history map listed things that were no more, including extinct animals, lost languages, abandoned cities or foregone empires. The Portable Indo-Pacific was exhibited in the 2016 Istanbul Design Biennial accompanied by sound pieces on the colonialistic impulse cartographical project by Leopold Lambert, Miguel Rodriguez-Casellas, Joni Taylor and Grupo TOMA. The maps wandered around the galleries, unable to find a stable location. In their strolls, they encountered and responded to other works exhibited in the Biennial.
Extended Credits
Author: Urtzi Grau
Researchers: Ben Feher, Thoi Ngo, Hana Lee, James Stuart and Callum Woo
Video: Emre Birismen
Images: Poyraz Tutuncu
Audios: Leopold Lambert, TOMA, Miguel Rodriguez Casellas and Joni Taylor
External Links
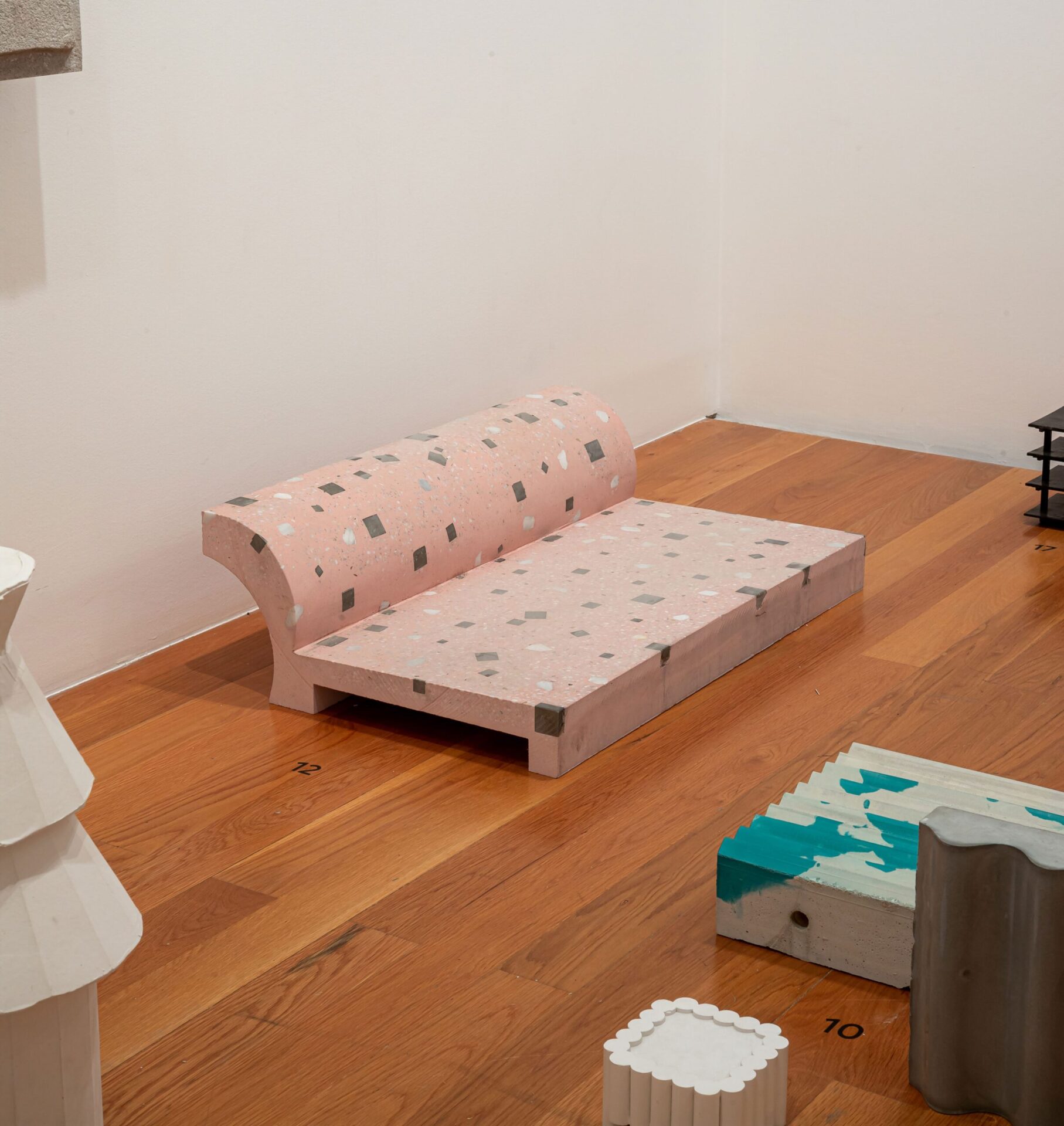
Kerbs, Sydney, Shenzhen, Lisbon, 2019
Kerbs is a family of five kerb prototypes that respond to the local regulations and economies of the cities of the Indo-Pacific region. The prototypes are variations of existing kerbs, as defined in the legislative city manuals of Sydney and Shenzhen using some of the cities’ most characteristic materials: terrazzo and granite. Yet their particular characteristics allow these five kerbs to actively participate in public forums discussing machine vision’s implications in the Indo-Pacific Region. Kerbs was exhibited at ‘What is Ornament?’ at the 2019 Lisbon Architecture Triennale and the Bi-City Biennale of Urbanism\Architecture of Shenzhen and Hong Kong ‘The Eyes of the City’ (2019-2020) and was awarded the Architectural Product Prize in the XV Bienal Española de Arquitectura y Urbanismo in 2021.
In collaboration with Guillermo Fernàndez-Abascal.
Extended Credits
Authors: Urtzi Grau and Guillermo Fernàndez-Abascal
Fabrication: Huguet
Images: Paulo Catrica, Joaquim Moreno, Ke Song and Luis Diaz Diaz (Huguet)
External Links
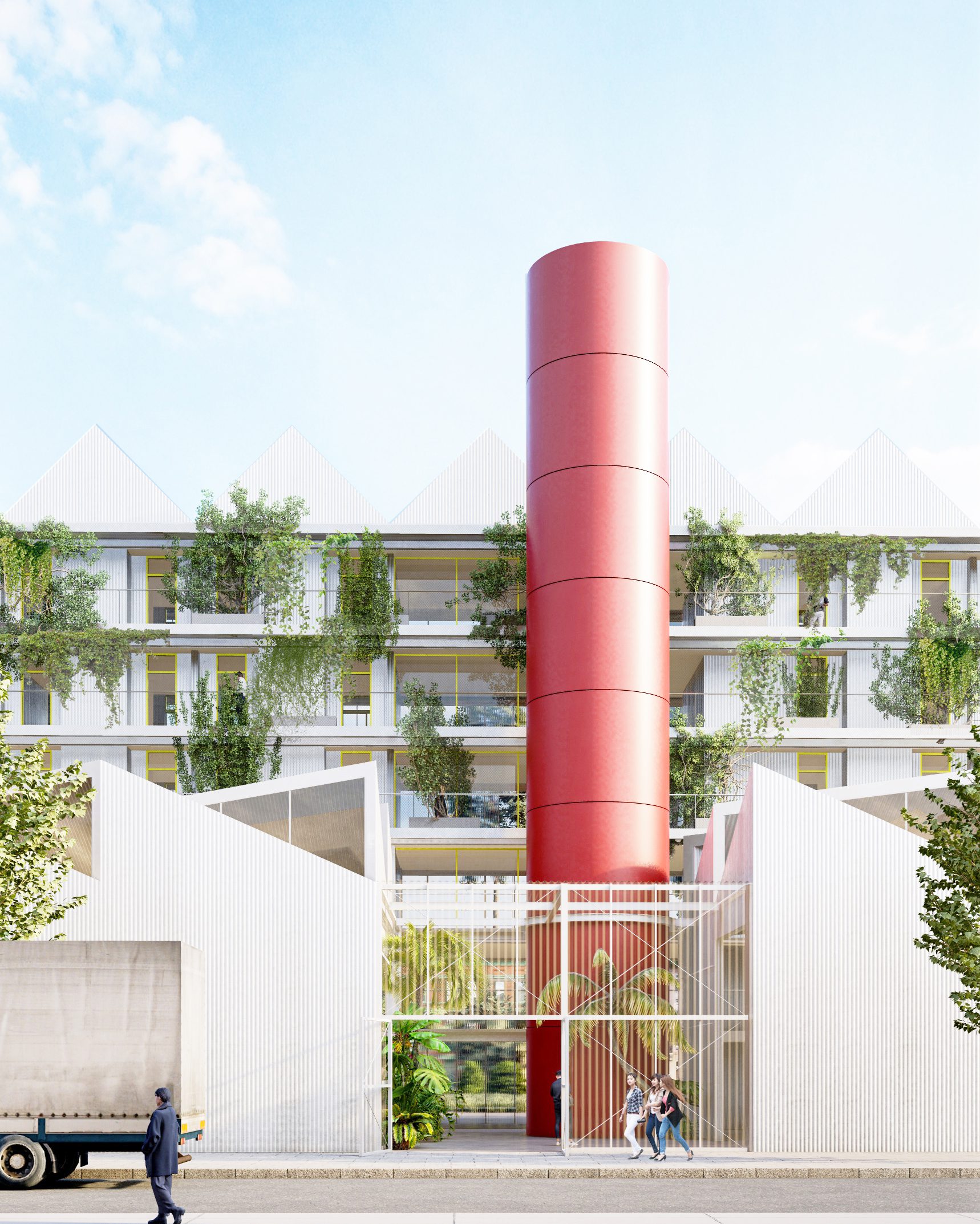
Bosco della Musica, Milan, 2022
The Bosco della Musica builds on the history of the former industrial district of Rogoredo to transform the Milan Conservatory. A linear building (200m long and 10m wide) above the conservatory hosts the student residence and becomes the backdrop for Cassinis Park which recovers the agricultural use that preceded the Redaelli steelworks. Below, a shed roof with 24 north-facing skylights ensures the ideal conditions for musical education. Park, residence and industrial shed come together to appropriate and update the memory of Rogoredo’s factories that Gabriele Basilico portrayed at the end of the 1970s.
In collaboration with Jocelyn Froimovich.
Extended Credits
Team: Urtzi Grau, Jocelyn Froimovich, Amparo Henríquez, Juan Oyarzun, Matías Qualitz, Flavia Raglianti, Nicole Rezepka, Sofía Valenzuela, Paula Ulloa and Agustina Wetzig
Structure: BAC engineering consultancy group
Energy and Sustainability: Aiguasol
Landscape: AqAg
Local Engineers: NET Spa
Local Architects: Atelier Verticale
Budget: RGF Consulting
Fire Consultant: FSC Engineering
Local Landscape: ARCHEPA and IS Ingeneria e Servizi
Acoustic Design: VIBE
Visualisation: Matias Qualitz
External Links
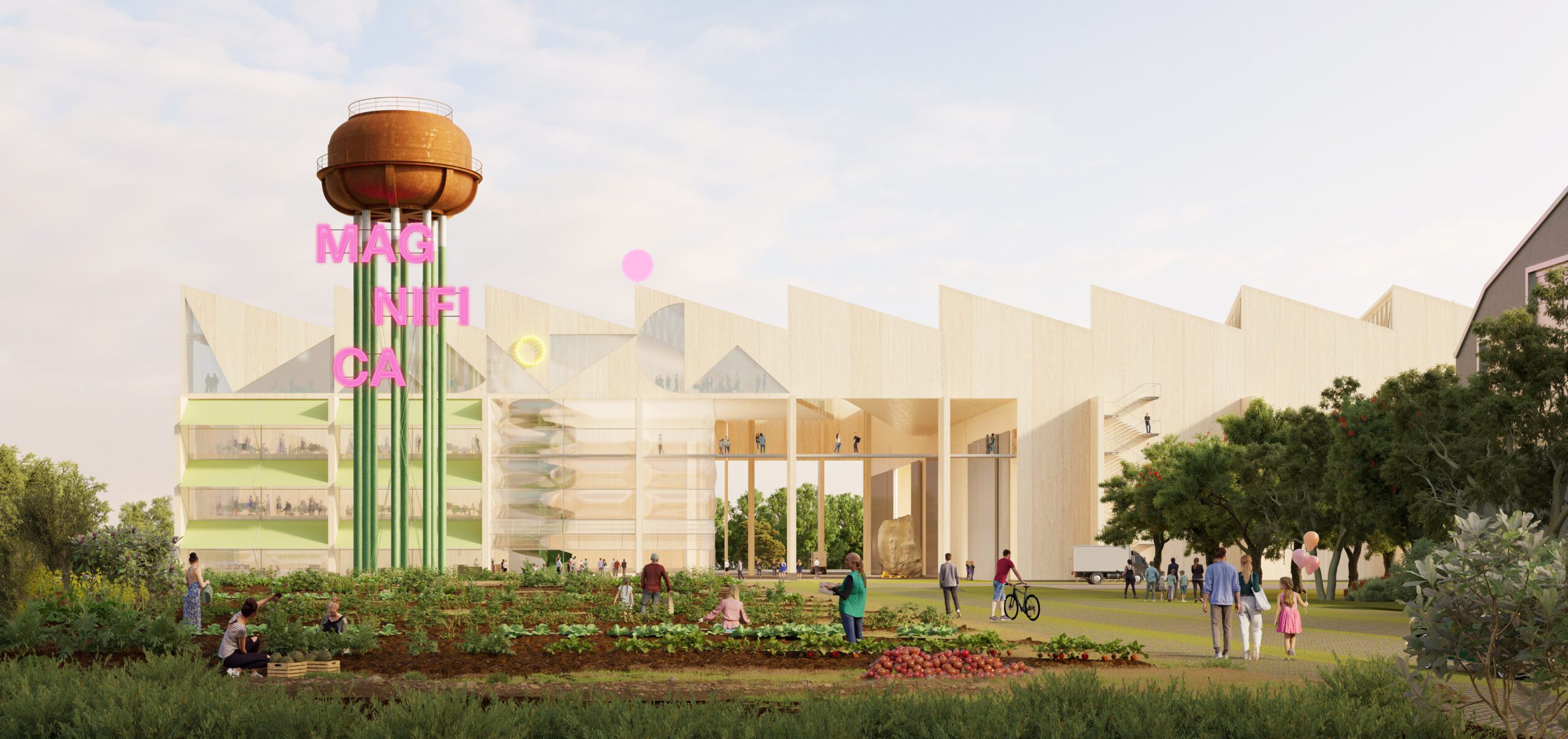
Magnifica Fabbrica, Milan, 2022
Magnifica Fabbrica is a new type of cultural institution. Its park re-naturalizes Milano’s edge, recovering the agricultural uses of Lambro River’s banks and preserving the novel ecosystems that have emerged in Lambratte’s polluted soils. Its building, a single linear warehouse 250m long 56m wide, and 15m high, updates the architecture of Lambratte’s historic factories by maintaining the iconic saw-tooth roof of the Laboratory Scala Ansaldo while embracing the ethos of circularity: A Netzero, prefabricated timber structure, with a minimal carbon footprint. Together, they transform the institution they serve, inviting its visitors into all the phases of Teatro Alla Scala’s creative process and involving the citizens of Lambrate in innovative forms of care that deal with the history of the soil they stand on. Magnifica Fabbrica was awarded the second prize in the International Competition for the New Workshops for Teatro a la Scala in Milan in 2022.
In collaboration with Jocelyn Froimovich.
Extended Credits
Team: Urtzi Grau, Jocelyn Froimovich, Amparo Henríquez, Camilo Meneses, Juan Oyarzun, Matías Qualitz, Flavia Raglianti, Nicole Rezepka, Sofía Valenzuela, Paula Ulloa and Agustina Wetzig
Structure: BAC engineering consultancy group
Energy and Sustainability: Aiguasol
Landscape: AqAg
Local Engineers: NET Spa
Local Architects: Atelier Verticale
Budget: RGF Consulting
Fire Consultant: FSC Engineering
Local Landscape: ARCHEPA – Sabrina Fazio and IS Ingeneria e Servizi
Acoustic Design: VIBE
Lighting Design: Antonia Peón-Veiga
Graphic Design: Kathryn Gillmore
Translation: Pietro Pezzani
Visualisation: Choirender and Matias Qualitz
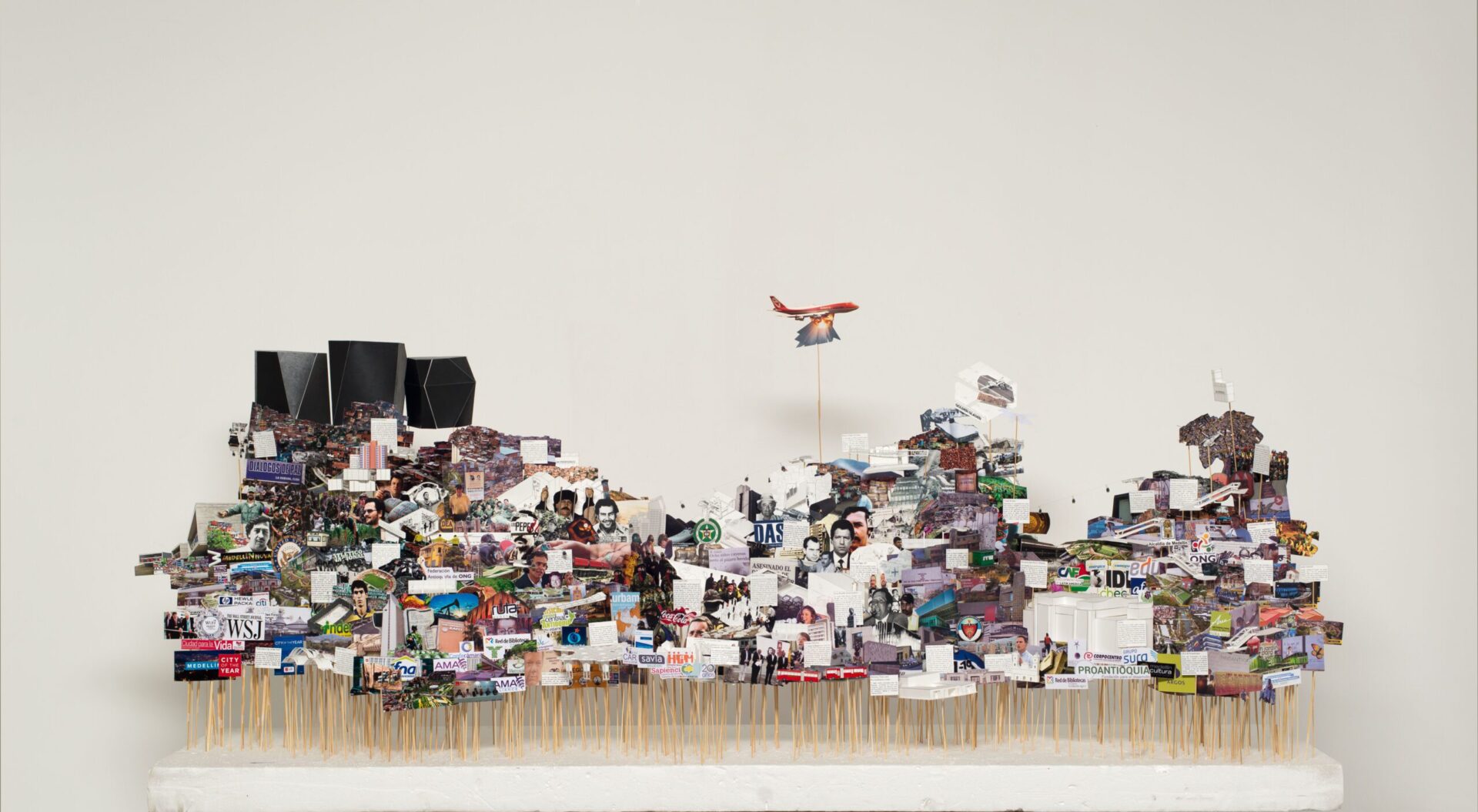
The Indo-Pacific Atlas, Chicago, 2015
The Indo-Pacific Atlas was a 10-meter-long panoramic collage constructed from over 4000 images, three-dimensional objects, and text-based contextual data depicting an imaginary Indo-Pacific region coastline. It explored the effects of urban growth, progressive development, rehabilitation, and spectacular transformations in recent urban histories. As the region is a still-emerging, diverse, and broad-sweeping system configured by a series of sub-regions rather than a unitary whole, the piece focused on intersections of media, capital flow, gentrification, and post-traumatic conditions to represent moments in the region instead of a cohesive whole. The Indo-Pacific Atlas was exhibited at the 2015 Chicago Architecture Biennial and the exhibition Field Work at UTS Gallery in 2016, accompanied by a four-channel sound piece that assisted visitors in navigating the installation and presented the work as a collection of maps.
In collaboration with Endriana Audisho, Christina Deluchi, Kane Phan and Gonzalo Valiente.
Extended Credits
Authors: Urtzi Grau, Endriana Audisho, Christina Deluchi, Kane Phan and Gonzalo Valiente.
Images: Jack Lanagan Dunbar and Nathan Keay
Script: Miguel Rodriguez Casellas
Sound: Rick Scully and Gemma McGrill
Voices: Carmen Blanco, Natalie Boustani, William Feuerman, Tarsha Finney, Stephen Harfield, Chilufya Mushinge, David Neustein, Katia Nassif, Bassam Nassif and Gonzalo Valiente.
Researchers: Abulizi Alimujiang, Kimberley Angangan, Melinda Barbagallo, Michelle Beck, Martson Bowen, Liam Corr, Eduardus Andrew Intan, Faraneh Jabalameli, Zoe Phocas Deliat, Estelle Rahayem, Chrishani Thayaparan, Hlaing Tun Oo, Shokoufeh Rajaian, Natalie Xu, Qian Zhang and Alice Zhaoying He
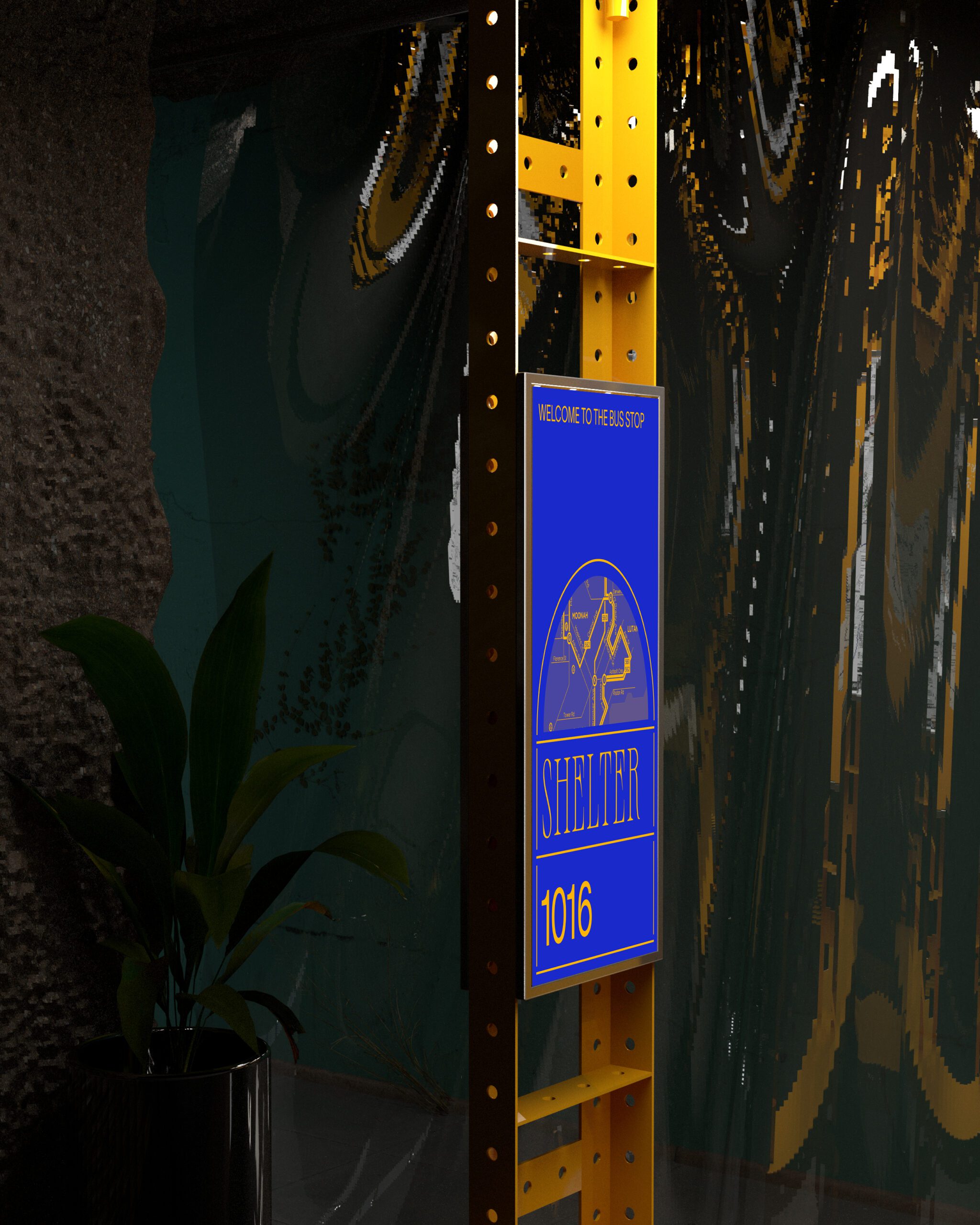
Hobart Bus Stop, Muwinina Land (Hobart), 2020
Hobart Bus Stop is an outdoor room full of domestic elements arranged according to Hobart’s atmosphere: A concrete roof protects from the rain. A textured column and a modular-light-frame structure support It. A solar panel captures solar energy, a thermal curtain blocks the wind, and a gargoyle expels rainwater. Local plants control humidity, a large TV screen informs the users, and a comfortable bench lets them rest. Two banners keep them distracted while smart Dark-Skies-compliant lighting ensures safety. Finally, a wooden chair and several shiny rocks remind us that the room belongs to the Tasmanian landscape.
In collaboration with Guillermo Fernández-Abascal (GFA2), Charles Curtin and Miguel Gilarte (Studio Mac) and Andrew Daly (Supercontext).
Extended Credits
Team: Urtzi Grau, Guillermo Fernández-Abascal, Andrew Daly, Charles Curtin, Miguel Gilarte, Surya Prasetya and Mara Tonetti.
Structural / Civil Engineer: Rob Pascoe, Tim Watson
Graphic Design: SPDG
Visualisation: Choirender
External Links
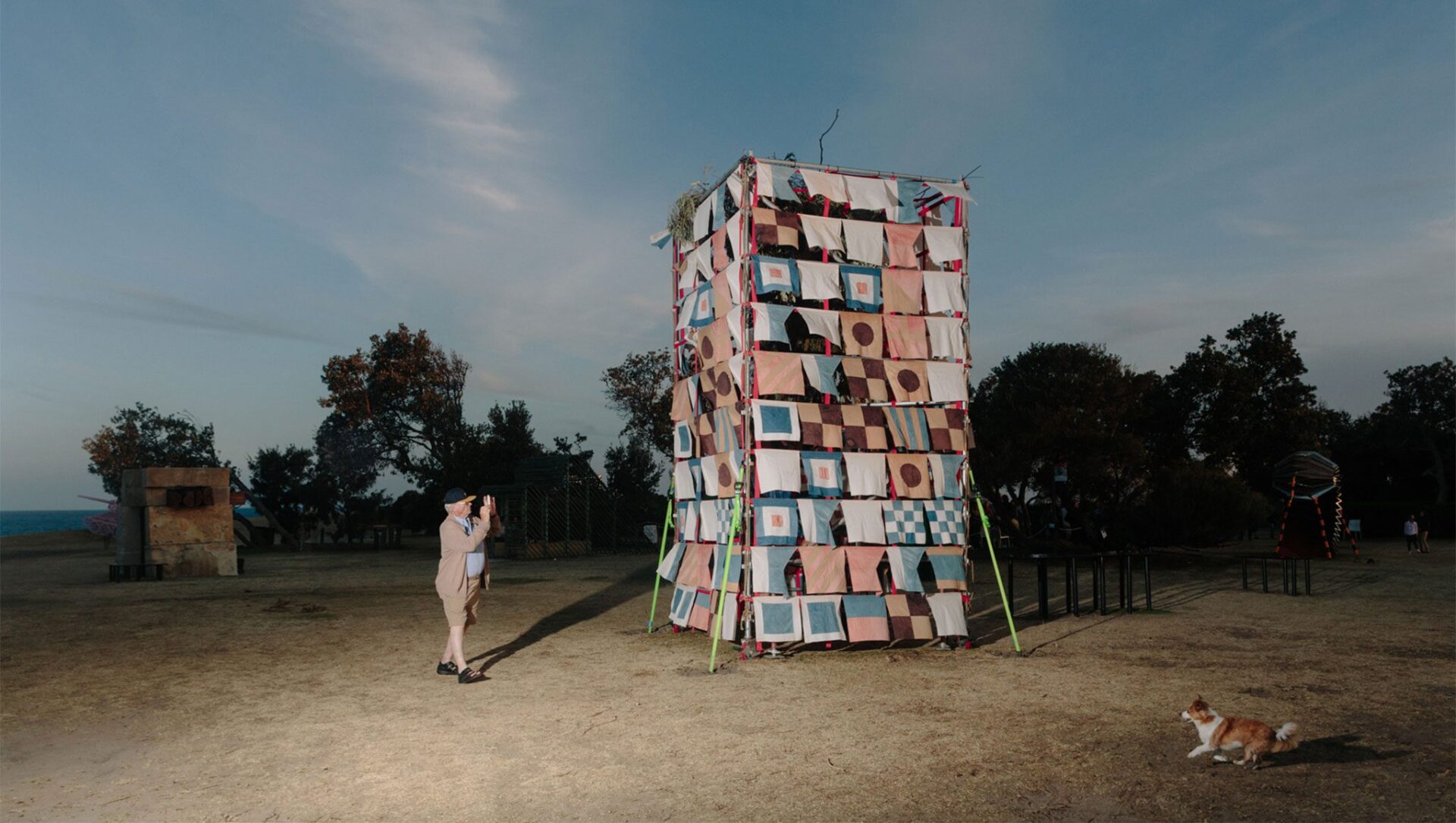
Portable Territory, Bidjigal, Birrabirragal and Gadigal Land (Sydney), 2019
Portable Territory was a wandering structure, a succah built using scaffolding tubes, naturally dyed fabric and botanicals. It was on wheels. It refused to occupy. The maritime flags of its fabric enclosure allowed the air to pass through and appropriated the international code of signals that vessels use to communicate, to spell ‘always was, always will be’. The botanicals hung from the roof, mapping the endemic species of the Waverley area. They were also a refuge for the local birds. Elements strangely found their place, forming a precarious whole together. Portable Territory was exhibited in ‘Succah by the Sea’, a section of ‘Sculpture by the Sea’ between 24 October and 10 November 2019.
In collaboration with Guillermo Fernàndez-Abascal.
Extended Credits:
Concept and Design: Urtzi Grau and Guillermo Fernández-Abascal with Charlotte Haywood
Fabric: Charlotte Haywood, Leah Giblin with Lynette Robertson, Marianne Close, and Hugo Vos
Botanicals: Selena Murray
Design Team: Gareth Bussey
Images: Hamish McIntosh
External Links
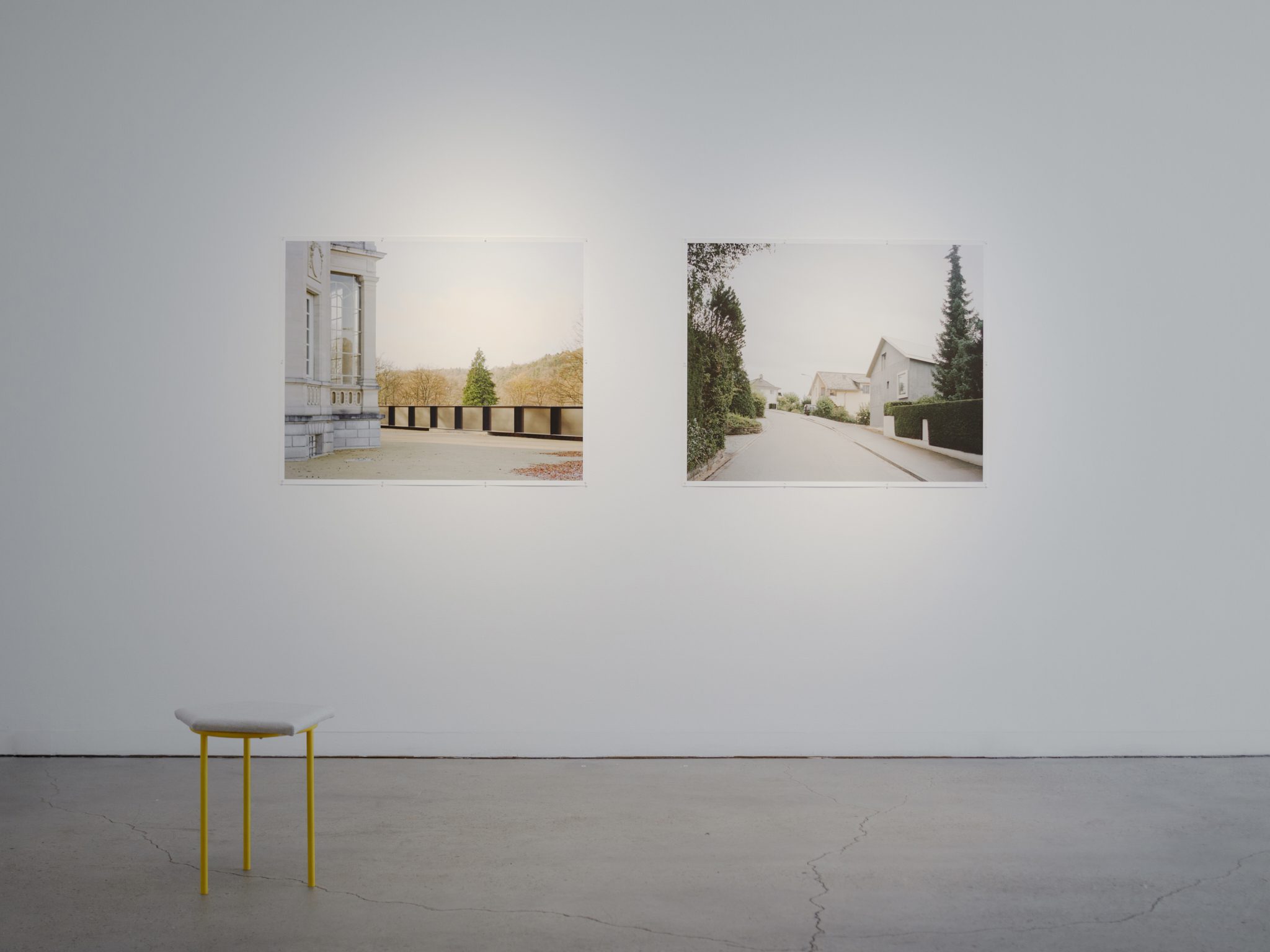
Analogue Images, Gadigal Land (Sydney), 2023
Analogue Images exhibited Rory Gardiner and Maxime Delvaux’s photographs, side-by-side. Each couple of images disclosed certain nuances in the nature of the photographers’ collaborations and the forms of authorship they produce, the contexts and processes they capture, and how they present everyday life. Delvaux is the photographer of choice for Bruther, Baukunst, 51N4E, Muoto, and Christian Kerez, as Gardiner is for Baracco+Wright, Richard Stampton, Candalepas Associates, Buchner Bründler Architekten, and Ludwig Godefroy. They are the lenses through which we consume contemporary architecture. Thus, the exhibition was ultimately a collection of some of the architecture we like. Analogue Images was exhibited at the Tin Sheds Gallery at the University of Sydney between 30 March and 6 May 2023.
In collaboration with Guillermo Fernández-Abascal, and Janelle Woo.
Extended Credits
Curators: Urtzi Grau, Guillermo Fernández-Abascal, Janelle Woo and Benjamin Chadbond
Images: Maxime Delvaux and Rory Gardiner
Graphic Design: Samson Ossedryver
Production: Iakovos Amperidis (Tin Sheds Gallery) and the (DMaF) Lab
External Links
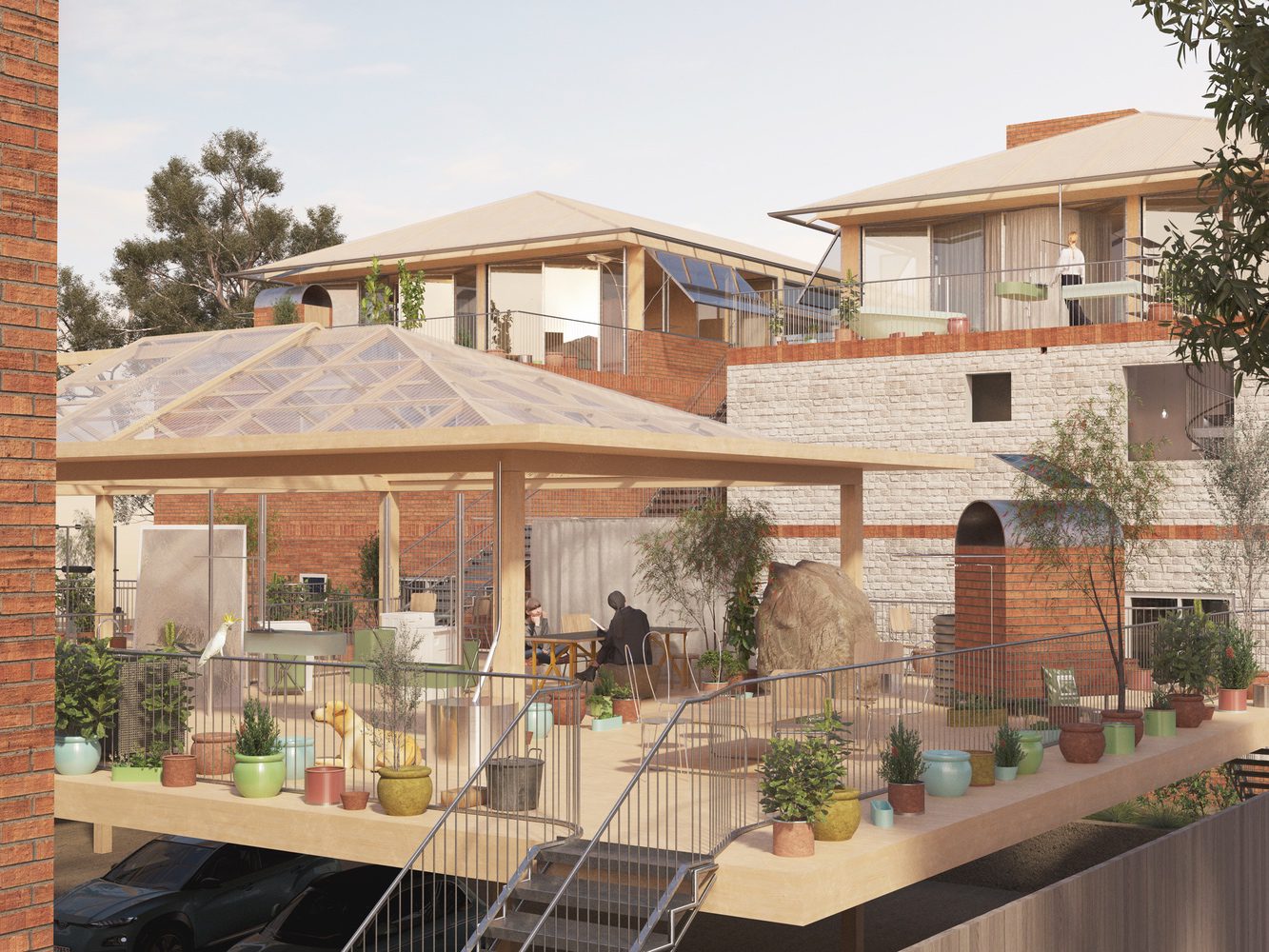
Campsie 2194, Wangal Land (Sydney), 2022
Campsie, 11km southwest of Sydney’s CBD, comprises hundreds of red-brick apartment buildings. Developed in the 1960s and 1970s, the buildings are close to the end of their functional lives. Following exclusively financial logic, their demolition and replacement are imminent. We propose an alternative strategy: delete the fences, join them together, and build a shared infrastructure at their centre. The new structure hosts half-sunk parking and multiple common areas for everyday collective life. New balconies, winter gardens and domestic rooftops provide modest yet generous spaces, increasing density while making the refurbishment of the four buildings financially viable. Campsie 2194 was developed with the support of an Alastair Swayn Foundation Grant and was part of the Sydney Summit 2022.
In collaboration with Guillermo Fernández-Abascal (GFA2), Charles Curtin and Miguel Gilarte.
Extended Credits
Team: Guillermo Fernández-Abascal (GFA2), Urtzi Grau, Charles Curtin, Miguel Gilarte, Kieran Patrick, Genki Ueyama and Zoe Horn
Visualisation: Choirender
Graphic Design: Nicole Ho & Samson Ossedryver
Technical support: BAC Engineering and Consulting Group and Aiguasol
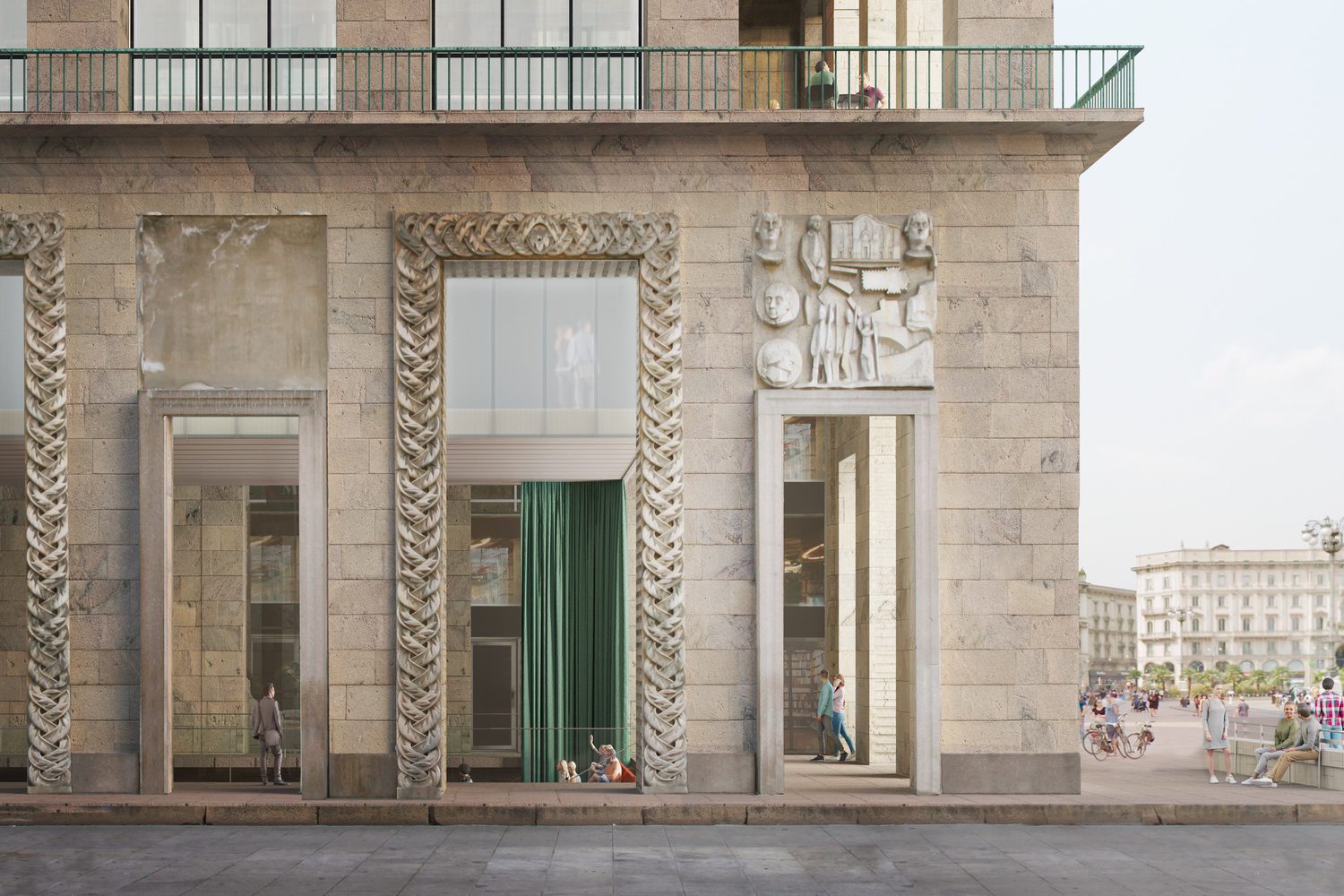
Novecento Piùcento, Milan, 2021
The Novecento Piùcento is a plastic container floating over the network of pedestrian floors in the centre of Milan. Suspended above the Arengo, it barely touches the existing building, restoring the tripartite section of the original 1938 project by Griffini, Magistretti, Muzio and Portaluppi. Its translucent polycarbonate skin filters natural light and transforms the spaces and works exhibited inside. During the day, it can be glimpsed through the original windows of Arengario; at night it becomes an urban lamp. Novecento Piùcento is just the beginning. Time and visitors will have the role of imagining and building a new institutional model capable of shaping the new cultural landscape of Milan. The Novecento Piùcento was a finalist in the International Competition for the extension of the Museum of Contemporary Art in Milan in 2021.
In collaboration with Jocelyn Froimovich.
Extended Credits
Team: Urtzi Grau, Jocelyn Froimovich, Amparo Henríquez, Camilo Meneses, Juan Oyarzún, Matías Qualitz, Nicole Rezepka, Sofía Valenzuela and Agustina Wetzig
Energy and Sustainability: Aiguasol
Structure: BAC Engineering Consultancy Group and Foppoli Moretta e Associati srl,
Restoration: Paola Scaramuzza architetto
Lighting Design: Antonia Peón-Veiga
Acoustic Design: ONLECO
Graphic Design: Kathryn Gillmore
Visualisation: Choirender
Budget: RGF Consulting srl
Translations: Pietro Pezzani
Architecture: Atelier Verticale
Local Support: COPRAT
Museography: Angela Vettese
Curatorial: Matilde Cassani
External Links
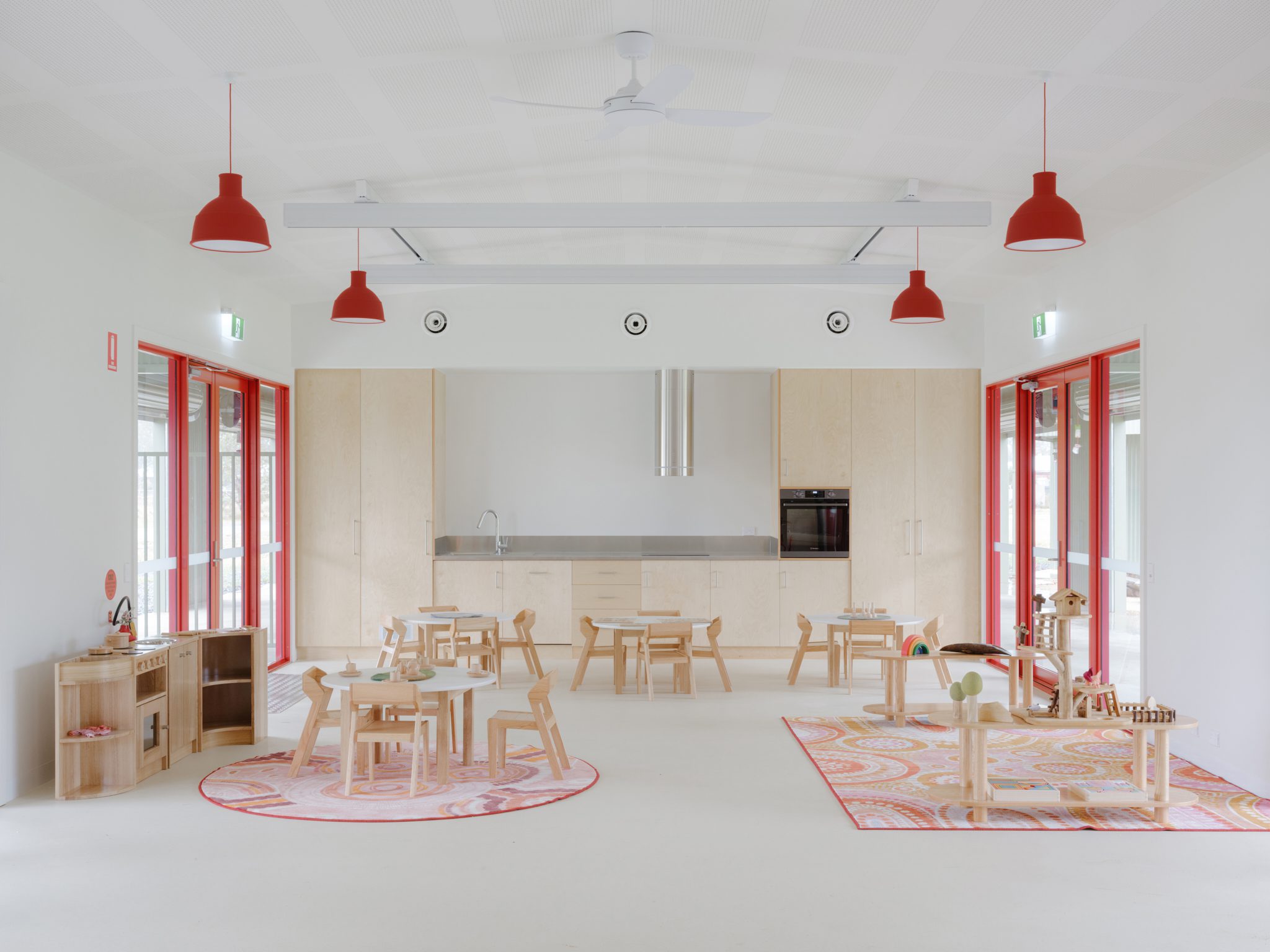
Murrin Bridge Preschool and Community Hub Murrin Bridge, Wiradjuri Land (Murrin Bridge), 2023
The Murrin Bridge Preschool and Community Hub is a new civic centre for the namesake Aboriginal station. It will expand the existing school and host local community services that had been transferred to the nearby town of Lake Cargelligo. It is reminiscent of a rural barn, a vernacular verandah or an industrial shed. These familiar materials and building types make this playful and subversive. The building can adjust its identity, adopting a solemn and formal face for its civic role whilst being comfortable, relaxed and playful as childcare. This controlled ambiguity answers the complex design process led by the enthusiastic participation of the Murrin Bridge Local Aboriginal Land Council, the staff and students of the preschool, and the different service providers, who, together, imagined what lies ahead for the preschool and community at large.
In collaboration with Guillermo Fernández-Abascal (GFA2) with the support of the University of Technology Sydney.
Extended Credits
Team: Urtzi Grau, Guillermo Fernández-Abascal (GFA2), Eduard Fernàndez (Self Office), Jack Cooper, Andrew Dally (SuperContext), Campbell Drake and Allan Teale
Technical Support: TTW, Multiplex, HDC Planning, Certified Energy and Prism Facades
Landscape: Saskia Schut and Louisa King
Visualisation: Choirender
Images: Hamish McIntosh
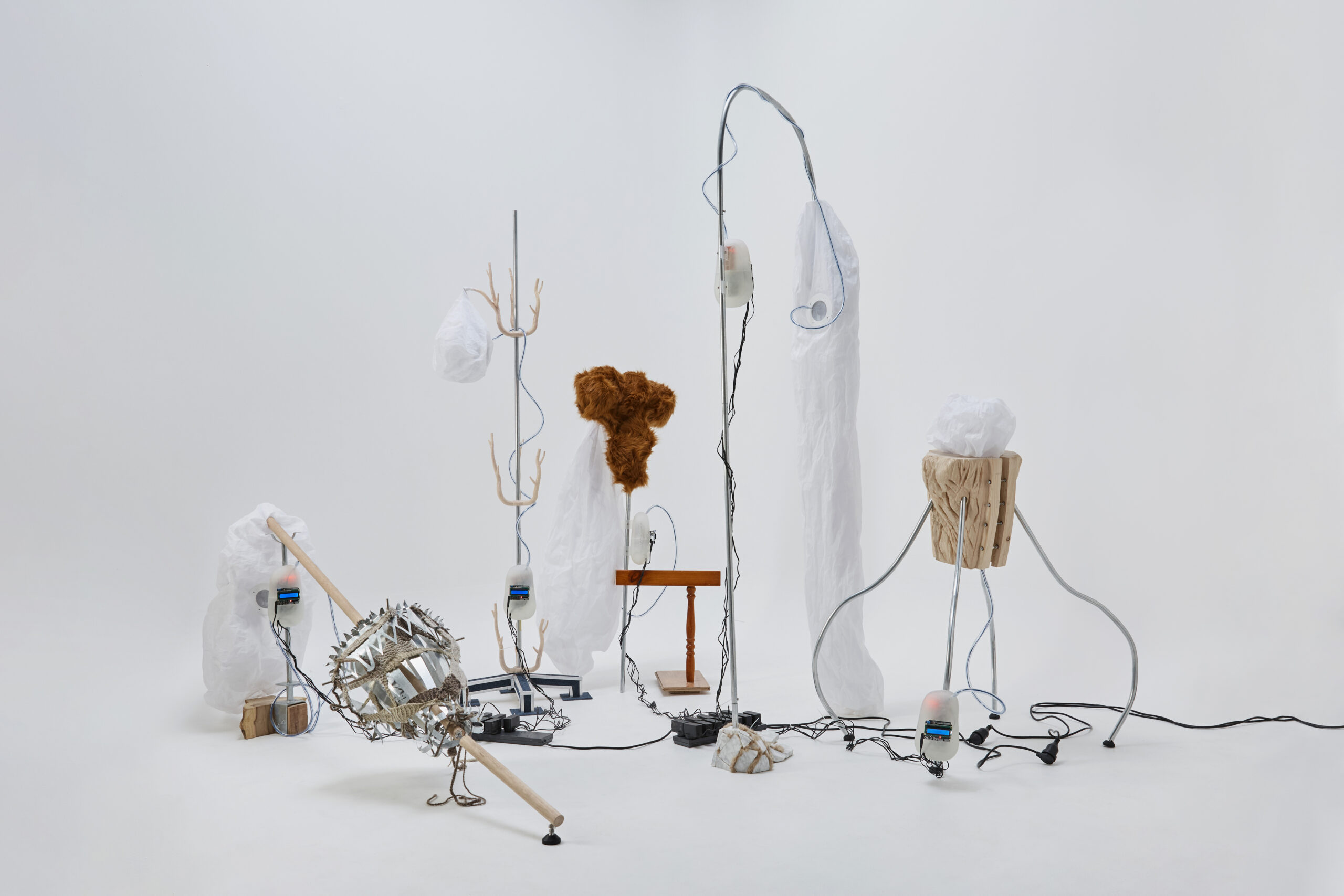
Folk Costumes, Indo-Pacific Air, Venice, 2021
Folk Costumes, Indo-Pacific Air constructed the prehistory of the Indo-Pacific region’s masked state. In the months preceding the COVID-19 pandemic, a series of events transformed the region’s atmosphere. Australia’s East coast’s bush fire smoke, Santiago de Chile and Hong Kong protests’ tear gas, the Indian Supreme Court ruling on Delhi’s pollution and the activists’ respirators covering Johannesburg and Pretoria iconic statues mapped the political struggles of the region’s air. The installation showed how masks and respirators defined the Indo-Pacific imaginary before the pandemic, giving visitors a glimpse of the region’s politicised air. As they breathed it, the region entered their bodies, and, once they left the room, they brought the region with them. Folk Costumes was exhibited at the 17th International Architecture Exhibition at the Venice Biennale and the 2022 Melbourne Design Week.
In collaboration with Guillermo Fernàndez-Abascal.
Extended Credits
Authors: Urtzi Grau and Guillermo Fernàndez-Abascal
Production: Ed Cook (Copy Nature Office), Umi Graham, Ellie Skinner and Harrison Stockdale
Images: Hamish McIntosh and Mateo dal Vera
Twin Houses, Kamilaroi Land (Boggabilla), 2021
The Twin Houses’ site was too large for one house and too small for two. Thus, these structures are simultaneously a single long building (38x11m) and two separate houses (16,5x11m) that almost touch each other. They are also full of vernacular elements and proportions: A 4m floor-to-ceiling height for climatic performance and decorum, cross ventilation and double access for each chamber, verandahs that shelter from the sun and double the house’s indoor area, and most importantly, lightweight meshes protecting from flying insects in place of the security bars omnipresent in Aboriginal housing.
In collaboration with Guillermo Fernández-Abascal (GFA2), and Jack Cooper.
Extended Credits
Team: Urtzi Grau, Guillermo Fernández-Abascal, Jack Cooper, Ella Holmgren, and Allan Teale
Images: Hamish McIntosh